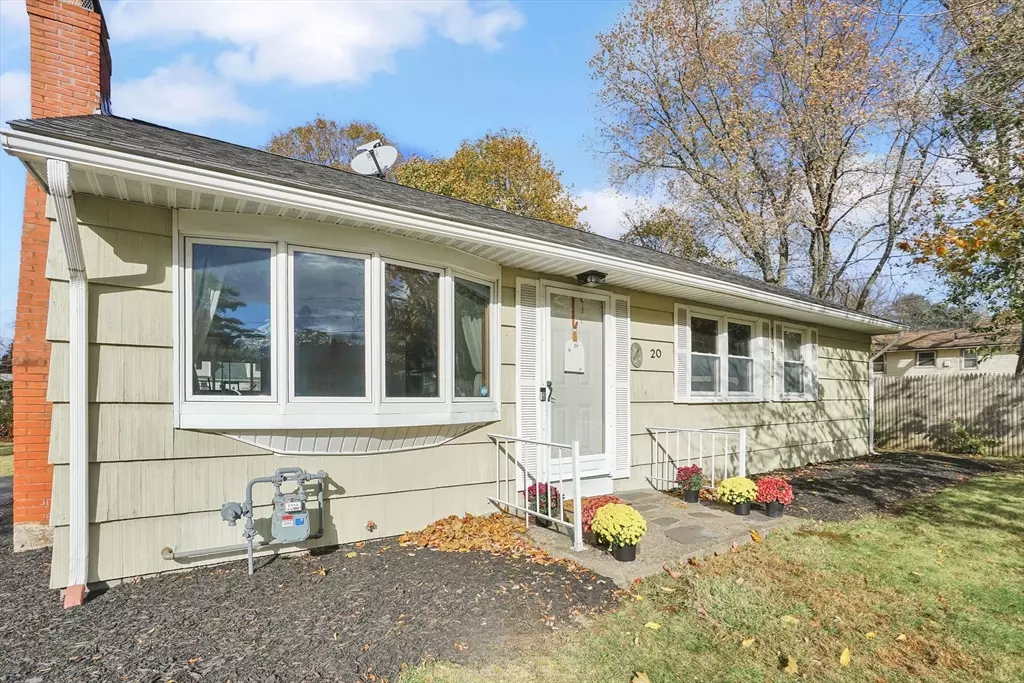
20 Wrenwood Street Springfield, MA 01119
3 Beds
1 Bath
960 SqFt
Open House
Sat Nov 15, 12:00pm - 2:00pm
UPDATED:
Key Details
Property Type Single Family Home
Sub Type Single Family Residence
Listing Status Active
Purchase Type For Sale
Square Footage 960 sqft
Price per Sqft $322
MLS Listing ID 73446504
Style Ranch
Bedrooms 3
Full Baths 1
HOA Y/N false
Year Built 1955
Annual Tax Amount $3,901
Tax Year 2025
Lot Size 10,018 Sqft
Acres 0.23
Property Sub-Type Single Family Residence
Property Description
Location
State MA
County Hampden
Area Sixteen Acres
Zoning R1
Direction Off Parker Street
Rooms
Basement Full
Primary Bedroom Level Main, First
Main Level Bedrooms 3
Dining Room Flooring - Hardwood, Window(s) - Picture, Archway
Kitchen Flooring - Stone/Ceramic Tile, Window(s) - Picture, Countertops - Upgraded, Exterior Access, Stainless Steel Appliances, Pot Filler Faucet, Lighting - Overhead, Archway
Interior
Interior Features Central Vacuum, Internet Available - Broadband, Internet Available - Satellite
Heating Baseboard, Natural Gas
Cooling Central Air, Heat Pump, Whole House Fan
Flooring Wood, Tile
Fireplaces Number 1
Fireplaces Type Living Room
Appliance Gas Water Heater, Range, Disposal, ENERGY STAR Qualified Refrigerator, ENERGY STAR Qualified Dryer, ENERGY STAR Qualified Dishwasher, Plumbed For Ice Maker
Laundry Electric Dryer Hookup, Washer Hookup, Lighting - Overhead, In Basement
Exterior
Exterior Feature Patio, Patio - Enclosed, Covered Patio/Deck, Rain Gutters, Screens, Fenced Yard
Fence Fenced/Enclosed, Fenced
Community Features Public Transportation, Shopping, Pool, Walk/Jog Trails, Golf, Medical Facility, Laundromat, Highway Access, House of Worship, Public School
Utilities Available for Electric Range, for Electric Oven, for Electric Dryer, Washer Hookup, Icemaker Connection
Roof Type Shingle
Total Parking Spaces 4
Garage No
Building
Foundation Block
Sewer Public Sewer
Water Public
Architectural Style Ranch
Others
Senior Community false






