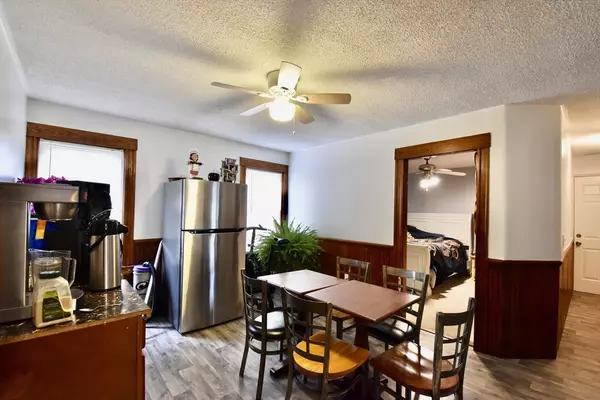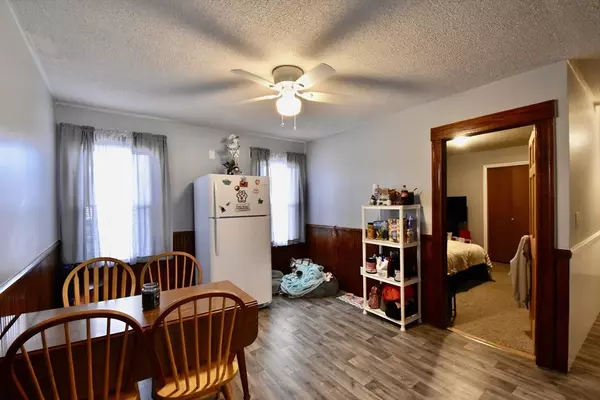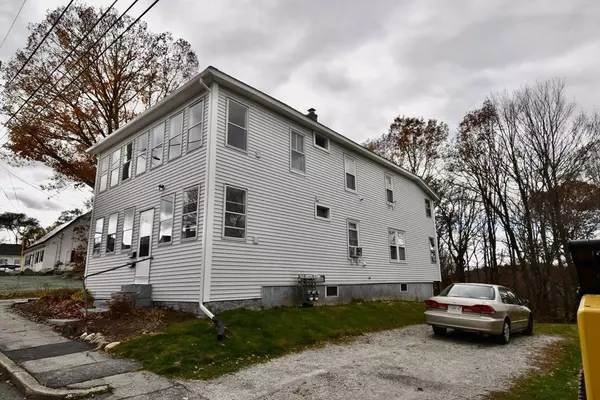
418 High Street Ext. Webster, MA 01570
4 Beds
2 Baths
1,820 SqFt
Open House
Fri Nov 14, 4:00pm - 6:00pm
Sun Nov 16, 11:00am - 1:00pm
UPDATED:
Key Details
Property Type Multi-Family
Sub Type 2 Family - 2 Units Up/Down
Listing Status Active
Purchase Type For Sale
Square Footage 1,820 sqft
Price per Sqft $260
MLS Listing ID 73453573
Bedrooms 4
Full Baths 2
Year Built 1920
Annual Tax Amount $3,975
Tax Year 2025
Lot Size 0.490 Acres
Acres 0.49
Property Sub-Type 2 Family - 2 Units Up/Down
Property Description
Location
State MA
County Worcester
Zoning MR-12,
Direction School St to Hill St. Left on High St Ext. Home is on the right.
Rooms
Basement Full, Walk-Out Access, Interior Entry, Dirt Floor, Concrete, Unfinished
Interior
Interior Features Ceiling Fan(s), Bathroom With Tub & Shower, Remodeled, Living Room, Dining Room, Kitchen
Heating Natural Gas
Flooring Wood, Tile, Vinyl, Carpet, Stone/Ceramic Tile
Appliance Range, Refrigerator, Washer, Dryer
Laundry Electric Dryer Hookup, Washer Hookup
Exterior
Exterior Feature Balcony/Deck, Rain Gutters
Community Features Public Transportation, Shopping, Tennis Court(s), Park, Medical Facility, Laundromat, Highway Access, House of Worship, Marina, Private School, Public School
Utilities Available for Gas Range, for Electric Dryer, Washer Hookup
Roof Type Shingle
Total Parking Spaces 4
Garage No
Building
Lot Description Gentle Sloping, Level
Story 2
Foundation Block, Stone
Sewer Public Sewer
Water Public
Others
Senior Community false
Acceptable Financing Contract
Listing Terms Contract






