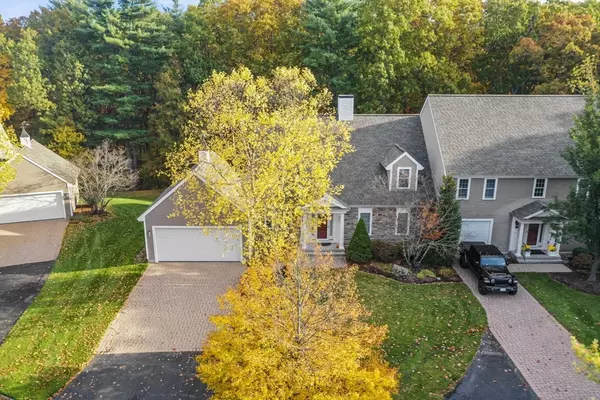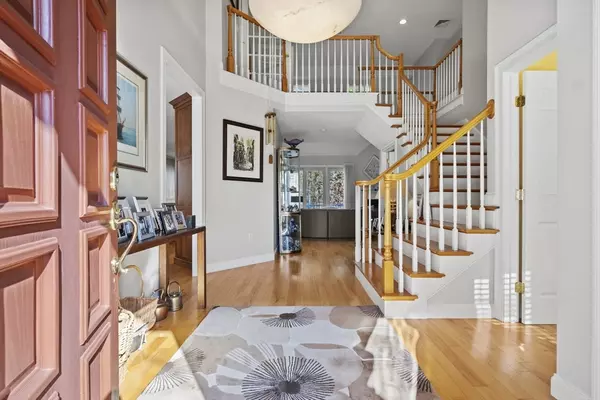
36 Caldwell Farm Road #36 Newbury, MA 01922
2 Beds
3.5 Baths
3,456 SqFt
Open House
Sat Nov 15, 12:00pm - 1:30pm
Sun Nov 16, 12:00pm - 1:30pm
UPDATED:
Key Details
Property Type Condo
Sub Type Condominium
Listing Status Active
Purchase Type For Sale
Square Footage 3,456 sqft
Price per Sqft $332
MLS Listing ID 73453839
Bedrooms 2
Full Baths 3
Half Baths 1
HOA Fees $1,112/mo
Year Built 2004
Annual Tax Amount $6,715
Tax Year 2025
Property Sub-Type Condominium
Property Description
Location
State MA
County Essex
Zoning AR4
Direction Elm St to Caldwell Farm Road
Rooms
Family Room Closet, Flooring - Wall to Wall Carpet, Cable Hookup, Exterior Access, Recessed Lighting, Slider
Basement Y
Primary Bedroom Level First
Dining Room Flooring - Hardwood, Open Floorplan
Kitchen Flooring - Hardwood, Dining Area, Countertops - Upgraded, Open Floorplan, Recessed Lighting, Stainless Steel Appliances
Interior
Interior Features Recessed Lighting, Bathroom - Half, Cable Hookup, Exercise Room, Bathroom, Sun Room, Bonus Room, Office, Central Vacuum
Heating Forced Air, Heat Pump, Natural Gas, Electric
Cooling Central Air, Heat Pump
Flooring Tile, Carpet, Concrete, Hardwood, Flooring - Hardwood, Flooring - Wall to Wall Carpet
Fireplaces Number 1
Fireplaces Type Living Room
Appliance Range, Dishwasher, Trash Compactor, Refrigerator, Washer, Dryer
Laundry Electric Dryer Hookup, Washer Hookup, First Floor, In Unit
Exterior
Exterior Feature Deck, Deck - Composite, Patio, Covered Patio/Deck, Professional Landscaping, Sprinkler System
Garage Spaces 2.0
Pool Association, In Ground
Community Features Park, Walk/Jog Trails, Highway Access, House of Worship, Public School, Adult Community
Utilities Available for Electric Range, for Electric Dryer, Washer Hookup
Roof Type Shingle
Total Parking Spaces 6
Garage Yes
Building
Story 3
Sewer Private Sewer
Water Public
Schools
Elementary Schools Newbury
Middle Schools Triton
High Schools Triton
Others
Pets Allowed Yes w/ Restrictions
Senior Community true
Virtual Tour https://www.tourvista.com/virtual-tour.php?id=38015&nocontact¬ours&noshare&nolinks






