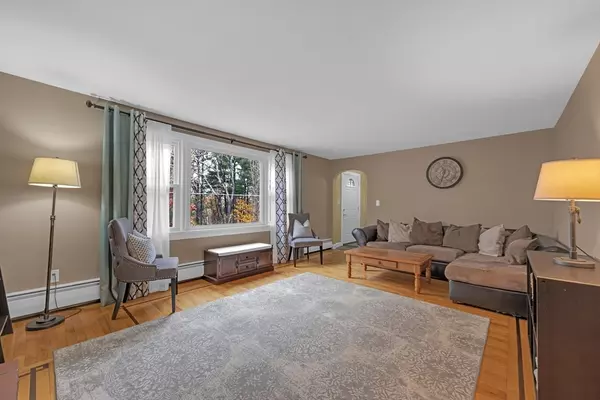
12 Lancaster St Auburn, MA 01501
4 Beds
2 Baths
2,047 SqFt
Open House
Sat Nov 15, 12:00pm - 1:30pm
Sun Nov 16, 12:00pm - 1:30pm
UPDATED:
Key Details
Property Type Single Family Home
Sub Type Single Family Residence
Listing Status Active
Purchase Type For Sale
Square Footage 2,047 sqft
Price per Sqft $268
MLS Listing ID 73454152
Style Cape
Bedrooms 4
Full Baths 2
HOA Y/N false
Year Built 1955
Annual Tax Amount $6,982
Tax Year 2025
Lot Size 0.400 Acres
Acres 0.4
Property Sub-Type Single Family Residence
Property Description
Location
State MA
County Worcester
Zoning res
Direction Off of Church Street- Use GPS
Rooms
Basement Partially Finished, Garage Access
Primary Bedroom Level Main, First
Main Level Bedrooms 2
Kitchen Flooring - Hardwood, Dining Area, Countertops - Stone/Granite/Solid, Exterior Access, Open Floorplan
Interior
Interior Features Laundry Chute
Heating Baseboard, Oil
Cooling None
Flooring Tile, Carpet, Hardwood
Fireplaces Number 2
Fireplaces Type Living Room
Appliance Range, Dishwasher, Refrigerator, Washer, Dryer
Laundry In Basement
Exterior
Exterior Feature Patio, Pool - Inground, Storage
Garage Spaces 1.0
Pool In Ground
Community Features Public Transportation, Shopping, Tennis Court(s), Park, Walk/Jog Trails, Golf, Medical Facility, Laundromat, Highway Access, House of Worship, Public School
Total Parking Spaces 5
Garage Yes
Private Pool true
Building
Lot Description Gentle Sloping
Foundation Concrete Perimeter
Sewer Public Sewer
Water Public
Architectural Style Cape
Schools
Elementary Schools Pakachoag Elem
Middle Schools Auburn Middle
High Schools Auburn High
Others
Senior Community false






