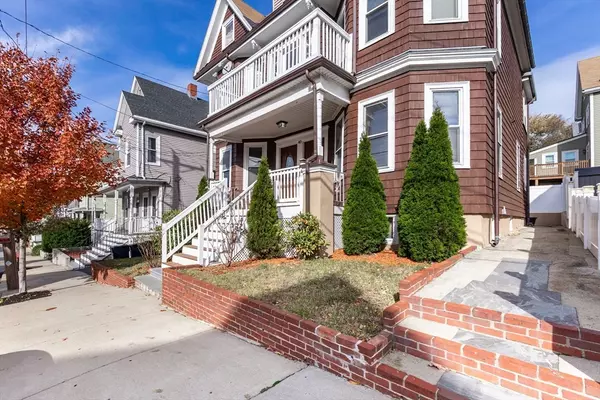
40 Gledhill Ave Everett, MA 02149
7 Beds
4 Baths
3,358 SqFt
Open House
Sat Nov 15, 11:30am - 1:00pm
Sun Nov 16, 12:00pm - 1:30pm
UPDATED:
Key Details
Property Type Multi-Family
Sub Type 2 Family - 2 Units Up/Down
Listing Status Active
Purchase Type For Sale
Square Footage 3,358 sqft
Price per Sqft $267
MLS Listing ID 73454279
Bedrooms 7
Full Baths 4
Year Built 1910
Annual Tax Amount $8,006
Tax Year 2025
Lot Size 3,920 Sqft
Acres 0.09
Property Sub-Type 2 Family - 2 Units Up/Down
Property Description
Location
State MA
County Middlesex
Zoning DD
Direction Broadway to Gledhill Avenue
Rooms
Basement Full, Finished, Walk-Out Access, Interior Entry
Interior
Interior Features Bathroom With Tub & Shower, Living Room, Dining Room, Kitchen, Loft
Heating Baseboard, Natural Gas
Flooring Tile, Hardwood, Wood
Appliance Range, Microwave, Refrigerator, Washer, Dryer
Exterior
Exterior Feature Balcony
Garage Spaces 1.0
Community Features Public Transportation, Shopping, Park, Medical Facility, Laundromat, Highway Access, Private School, Public School
Utilities Available for Gas Range
Roof Type Shingle
Total Parking Spaces 4
Garage Yes
Building
Lot Description Level, Other
Story 3
Foundation Concrete Perimeter
Sewer Public Sewer
Water Public
Others
Senior Community false






