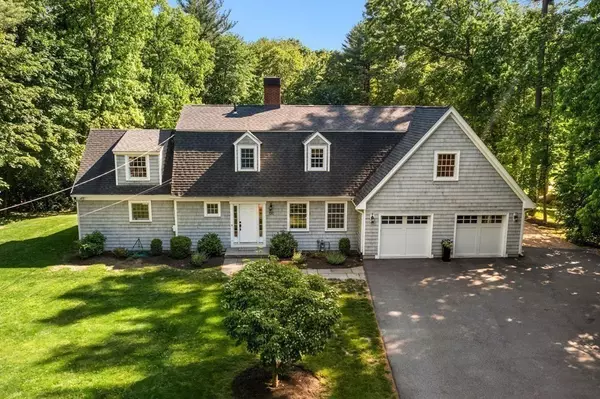$1,230,000
$999,900
23.0%For more information regarding the value of a property, please contact us for a free consultation.
191 Essex St Lynnfield, MA 01940
4 Beds
3.5 Baths
2,895 SqFt
Key Details
Sold Price $1,230,000
Property Type Single Family Home
Sub Type Single Family Residence
Listing Status Sold
Purchase Type For Sale
Square Footage 2,895 sqft
Price per Sqft $424
MLS Listing ID 73124561
Sold Date 07/27/23
Style Colonial
Bedrooms 4
Full Baths 3
Half Baths 1
HOA Y/N false
Year Built 1951
Annual Tax Amount $9,046
Tax Year 2023
Lot Size 2.010 Acres
Acres 2.01
Property Sub-Type Single Family Residence
Property Description
Surrounded by 2+ acres of lush serenity, welcome home to this beautifully crafted New England Colonial. With a touch of "Nantucket flair", this 4-bedroom home offers an expansive, sun-drenched floor plan with gleaming hardwood floors throughout. The living room welcomes you with large windows and a wood burning fireplace as the focal point of the room. An eat-in kitchen is complimented with custom built cabinets, leathered granite countertops, gas cooking, stainless appliances & breakfast nook overlooking the professionally landscaped back yard & garden. The main level primary suite offers a spacious & private sanctuary with custom designed walk-in closet & en-suite full bath complete w/ a tile-detailed shower. Second en-suite, 2 spacious bedrooms, office nook, full bath and grand bonus room complete the second level. Venture outdoors and relish in warmer summer days by the heated pool or under the covered porch. Just minutes to Marketstreet shopping & restaurants, Rt. 128 & Rt. 1.
Location
State MA
County Essex
Zoning RB
Direction Main Street to Essex Street
Rooms
Family Room Vaulted Ceiling(s), Flooring - Hardwood, Recessed Lighting, Closet - Double
Basement Full, Bulkhead, Unfinished
Primary Bedroom Level Main, First
Main Level Bedrooms 1
Dining Room Closet/Cabinets - Custom Built, Flooring - Hardwood, Chair Rail, Lighting - Sconce, Crown Molding
Kitchen Flooring - Hardwood, Countertops - Stone/Granite/Solid, Recessed Lighting, Stainless Steel Appliances, Gas Stove
Interior
Interior Features Bathroom - Half, Closet, Bathroom, Office, Internet Available - Unknown
Heating Baseboard, Radiant, Natural Gas, Ductless
Cooling Central Air, Ductless
Flooring Tile, Hardwood, Flooring - Stone/Ceramic Tile, Flooring - Hardwood
Fireplaces Number 2
Fireplaces Type Living Room
Appliance Range, Dishwasher, Refrigerator, Range Hood, Utility Connections for Gas Range, Utility Connections for Gas Oven, Utility Connections for Electric Dryer
Laundry Washer Hookup
Exterior
Exterior Feature Rain Gutters, Storage, Professional Landscaping, Decorative Lighting, Garden, Outdoor Shower
Garage Spaces 2.0
Pool In Ground
Community Features Park, Walk/Jog Trails, Laundromat, Bike Path, Conservation Area, Highway Access, House of Worship, Private School, Public School
Utilities Available for Gas Range, for Gas Oven, for Electric Dryer, Washer Hookup
Roof Type Shingle
Total Parking Spaces 8
Garage Yes
Private Pool true
Building
Lot Description Cleared, Level
Foundation Concrete Perimeter, Block
Sewer Private Sewer, Other
Water Public
Architectural Style Colonial
Schools
Elementary Schools Summer Street
Middle Schools Lynnfield
High Schools Lynnfield
Others
Senior Community false
Read Less
Want to know what your home might be worth? Contact us for a FREE valuation!

Our team is ready to help you sell your home for the highest possible price ASAP
Bought with Tracey Hutchinson • Churchill Properties






