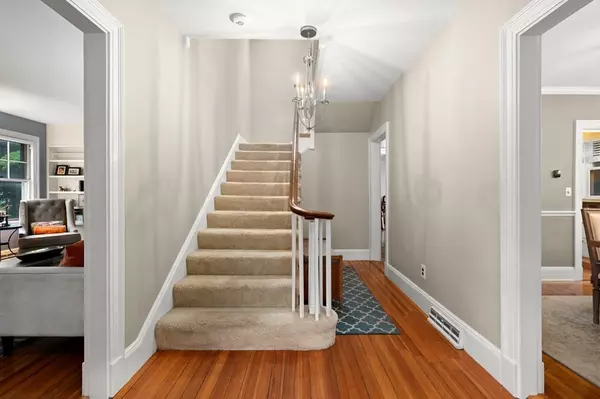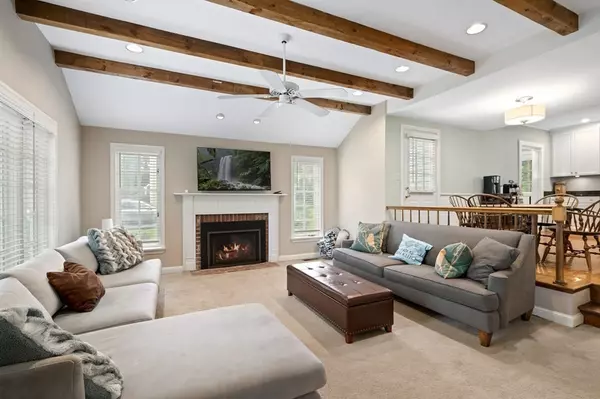$885,000
$849,000
4.2%For more information regarding the value of a property, please contact us for a free consultation.
30 Forest Hill Ave Lynnfield, MA 01940
3 Beds
1.5 Baths
2,875 SqFt
Key Details
Sold Price $885,000
Property Type Single Family Home
Sub Type Single Family Residence
Listing Status Sold
Purchase Type For Sale
Square Footage 2,875 sqft
Price per Sqft $307
MLS Listing ID 73134715
Sold Date 08/31/23
Style Colonial
Bedrooms 3
Full Baths 1
Half Baths 1
HOA Y/N false
Year Built 1915
Annual Tax Amount $9,337
Tax Year 2023
Lot Size 0.360 Acres
Acres 0.36
Property Sub-Type Single Family Residence
Property Description
Great location with all the charm! Move in ready just in time for the school year in the top rated Lynnfield school system. The main level offers eat-in -kitchen with granite counter tops and stainless steel appliances open flowing into sunken in family room with cozy gas fireplace that will heat up the entire room. Additional living room with wood burning fireplace as well as a formal dining room for hosting dinner for friends and family. Upstairs you will find three bedrooms as well as a completely renovated bathroom with full tub and tiled shower. Main bedroom with third fireplace and separated office space. You will ABSOLUTELY LOVE the screened in porch overlooking Forest Hill Ave. Close to Market Street shops/restaurants and major highway 128. Great location for commuters! Offers due Tuesday at 12pm!
Location
State MA
County Essex
Zoning RA
Direction GPS
Rooms
Family Room Ceiling Fan(s), Flooring - Wall to Wall Carpet, Recessed Lighting
Basement Partially Finished, Sump Pump
Primary Bedroom Level Second
Dining Room Flooring - Hardwood, Lighting - Overhead
Kitchen Flooring - Hardwood, Pantry, Countertops - Stone/Granite/Solid, Exterior Access, Open Floorplan, Recessed Lighting
Interior
Heating Forced Air, Oil
Cooling Central Air
Flooring Carpet, Hardwood
Fireplaces Number 3
Fireplaces Type Family Room, Living Room, Master Bedroom
Appliance Range, Dishwasher, Microwave, Refrigerator, Washer, Dryer, Utility Connections for Electric Range
Laundry In Basement
Exterior
Exterior Feature Porch - Enclosed, Rain Gutters
Garage Spaces 1.0
Community Features Shopping, Walk/Jog Trails, Highway Access, Public School
Utilities Available for Electric Range
Roof Type Shingle
Total Parking Spaces 4
Garage Yes
Building
Lot Description Level
Foundation Stone
Sewer Private Sewer
Water Public
Architectural Style Colonial
Others
Senior Community false
Acceptable Financing Contract
Listing Terms Contract
Read Less
Want to know what your home might be worth? Contact us for a FREE valuation!

Our team is ready to help you sell your home for the highest possible price ASAP
Bought with Mark Lesses Group • Coldwell Banker Realty - Lexington






