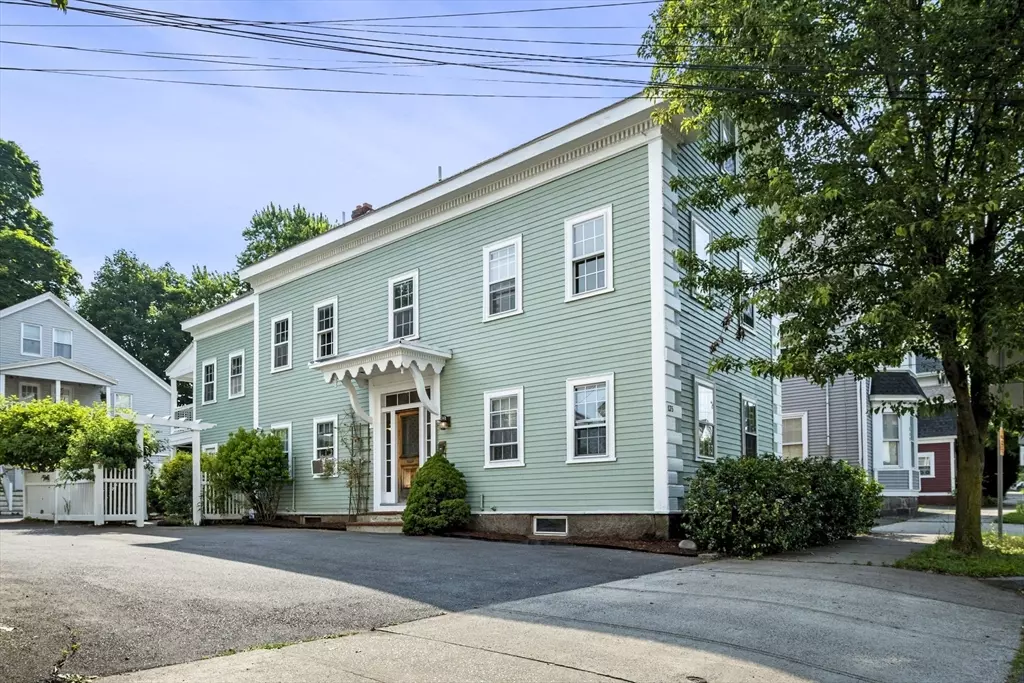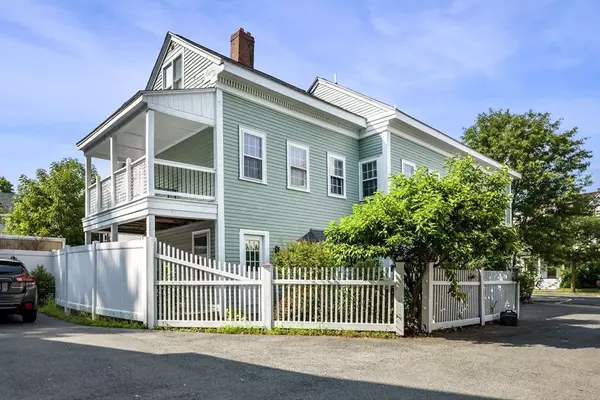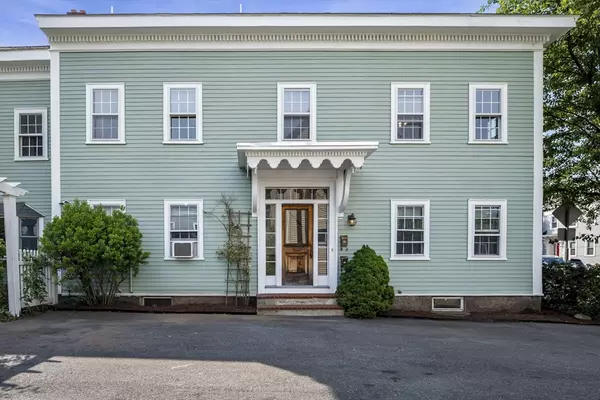$725,000
$775,000
6.5%For more information regarding the value of a property, please contact us for a free consultation.
135 North Street Salem, MA 01970
4 Beds
3 Baths
2,565 SqFt
Key Details
Sold Price $725,000
Property Type Multi-Family
Sub Type 2 Family - 2 Units Up/Down
Listing Status Sold
Purchase Type For Sale
Square Footage 2,565 sqft
Price per Sqft $282
MLS Listing ID 73255780
Sold Date 07/26/24
Bedrooms 4
Full Baths 3
Year Built 1850
Annual Tax Amount $6,991
Tax Year 2024
Lot Size 3,049 Sqft
Acres 0.07
Property Sub-Type 2 Family - 2 Units Up/Down
Property Description
Wonderful 2 unit property! Welcoming foyer w/decorative light.Garden style 1st flr unit w/ high ceilings, lots of windows.Bay window in the kitchen overlooks tranquil Beacon Hill style garden. Zen setting to contemplate your day w/ morning coffee, tea or evening libations.Spacious LR w/ closet & a small rm that could have some creative uses (office, mediation room, reading nook, storage).Full bath w/slate flr tiles across from another closet.Grand BDRM w/lots of windows & 2 spacious closets.Covered porch.Fr staircase to townhouse unit. Many windows to welcome in sunlight.This 2nd flr has1st bedroom, LR, DR, luxurious full bath.Claw foot tub is original to the house.Storage galore & W/D.Very large kitchen & door to covered porch.2 separate stairs to 3rd flr. 2 more bedrooms w/ flex space. Great closets.2nd bath has stylish wall tile, continued into shower surround & marble tile floors.3 car offst parking angled @ main door.Do not block/obstruct driveway access for neighbors(see pict)
Location
State MA
County Essex
Zoning R2
Direction GPS from your location.
Rooms
Basement Full, Walk-Out Access, Interior Entry, Bulkhead, Concrete, Unfinished
Interior
Interior Features Ceiling Fan(s), Storage, Pantry, Bathroom With Tub & Shower, Living Room, Kitchen, Dining Room, Laundry Room
Heating Steam, Oil, Individual, Unit Control, Forced Air, Electric
Cooling Central Air, Unit Control
Flooring Wood, Tile, Varies, Laminate, Marble, Stone / Slate, Vinyl / VCT, Hardwood, Stone/Ceramic Tile
Fireplaces Number 1
Fireplaces Type Wood Burning
Appliance Range, Dishwasher, Disposal, Microwave, Refrigerator, Washer, Dryer
Laundry Washer & Dryer Hookup, Gas Dryer Hookup, Electric Dryer Hookup, Washer Hookup
Exterior
Exterior Feature Balcony/Deck, Garden
Community Features Public Transportation, Shopping, Park, Walk/Jog Trails, Medical Facility, Laundromat, Bike Path, Conservation Area, Highway Access, House of Worship, Marina, Private School, T-Station, Sidewalks
Utilities Available for Gas Range, for Gas Oven, for Gas Dryer, for Electric Dryer, Washer Hookup, Varies per Unit
Roof Type Shingle
Total Parking Spaces 3
Garage No
Building
Lot Description Easements
Story 3
Foundation Concrete Perimeter, Block, Stone, Brick/Mortar
Sewer Public Sewer
Water Public
Others
Senior Community false
Read Less
Want to know what your home might be worth? Contact us for a FREE valuation!

Our team is ready to help you sell your home for the highest possible price ASAP
Bought with Kenneth Perlow • Sagan Harborside Sotheby's International Realty





