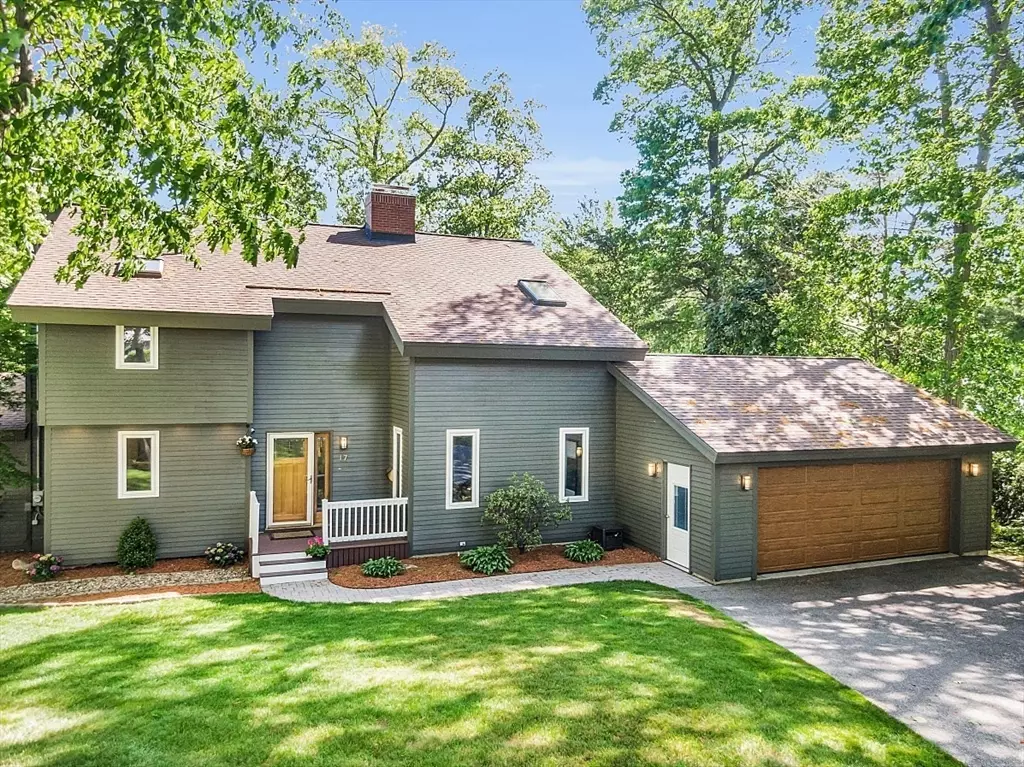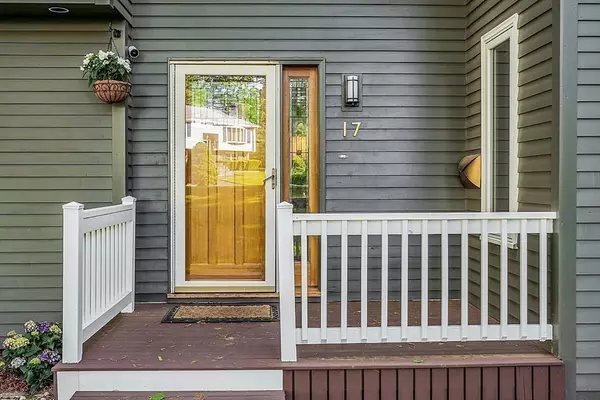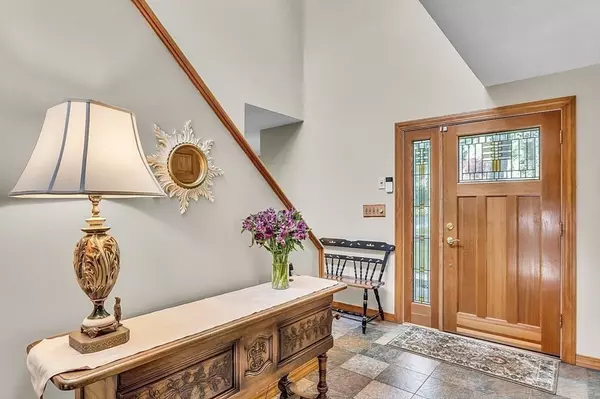$925,000
$849,900
8.8%For more information regarding the value of a property, please contact us for a free consultation.
17 Berkshire Rd Peabody, MA 01960
3 Beds
2 Baths
2,440 SqFt
Key Details
Sold Price $925,000
Property Type Single Family Home
Sub Type Single Family Residence
Listing Status Sold
Purchase Type For Sale
Square Footage 2,440 sqft
Price per Sqft $379
MLS Listing ID 73242861
Sold Date 07/29/24
Style Contemporary
Bedrooms 3
Full Baths 2
HOA Y/N false
Year Built 1981
Annual Tax Amount $7,229
Tax Year 2024
Lot Size 0.340 Acres
Acres 0.34
Property Sub-Type Single Family Residence
Property Description
STUNNING CONTEMPORARY HOME IN HIGHLY DESIRABLE BURKE SCHOOL NEIGHBORHOOD OF WEST PEABODY! Nestled on a quiet side street this picturesque property exudes style and character throughout. Living room features wood stove, wood beams, HW floors & recessed lighting flowing into dining room below. Sunshine illuminates a spacious kitchen w/cherry shaker cabinets, granite countertops, recessed lighting & 13' ceiling. Office or optional sunroom w/sliding door, skylights & brick floors. Updated bath w/access to separate laundry room w/storage. Master bedroom is a serene retreat w/cathedral ceilings, HW floors, skylights & access to updated full bath w/quartz countertops. 2nd bedroom w/loft the kids will love! Large 3rd bedroom for family or guests. Escape to an oasis: fenced-in yard w/spacious deck overlooking in-ground gunite pool. Includes finished bonus room on lower level, 2-car garage w/mudroom access, central air, gas heat, central vac and 2022 water heater. A rare beauty not to be missed!
Location
State MA
County Essex
Area West Peabody
Zoning R1
Direction Lowell St- Birch St -Worcester Rd- Berkshire
Rooms
Basement Full, Partially Finished, Sump Pump, Concrete
Primary Bedroom Level Second
Dining Room Cathedral Ceiling(s), Flooring - Hardwood
Kitchen Cathedral Ceiling(s), Ceiling Fan(s), Flooring - Stone/Ceramic Tile, Dining Area, Countertops - Stone/Granite/Solid, Remodeled
Interior
Interior Features Slider, Walk-In Closet(s), Office, Bonus Room, Entry Hall, Mud Room, Central Vacuum
Heating Forced Air, Natural Gas, Electric
Cooling Central Air
Flooring Tile, Carpet, Hardwood, Flooring - Wall to Wall Carpet
Fireplaces Number 1
Appliance Gas Water Heater, Water Heater, Range, Dishwasher, Disposal, Microwave, Refrigerator
Laundry First Floor, Electric Dryer Hookup, Washer Hookup
Exterior
Exterior Feature Deck - Wood, Pool - Inground, Storage, Screens, Fenced Yard
Garage Spaces 2.0
Fence Fenced/Enclosed, Fenced
Pool In Ground
Community Features Shopping, Park, Walk/Jog Trails, Medical Facility, Bike Path, House of Worship, Private School, Public School, Sidewalks
Utilities Available for Gas Range, for Electric Dryer, Washer Hookup
Roof Type Shingle
Total Parking Spaces 8
Garage Yes
Private Pool true
Building
Lot Description Cul-De-Sac, Cleared, Gentle Sloping
Foundation Concrete Perimeter
Sewer Public Sewer
Water Public
Architectural Style Contemporary
Schools
Elementary Schools Burke
Middle Schools Higgins
High Schools Pvmhs
Others
Senior Community false
Read Less
Want to know what your home might be worth? Contact us for a FREE valuation!

Our team is ready to help you sell your home for the highest possible price ASAP
Bought with Angela Hirtle • eXp Realty






