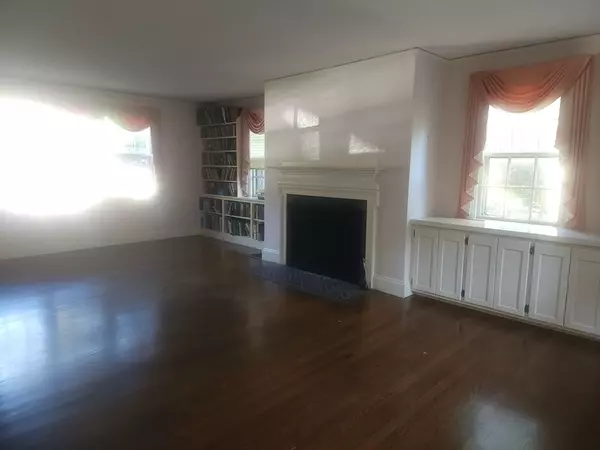$1,520,000
$1,700,000
10.6%For more information regarding the value of a property, please contact us for a free consultation.
29 Denton Rd Wellesley, MA 02482
4 Beds
2.5 Baths
2,956 SqFt
Key Details
Sold Price $1,520,000
Property Type Single Family Home
Sub Type Single Family Residence
Listing Status Sold
Purchase Type For Sale
Square Footage 2,956 sqft
Price per Sqft $514
Subdivision Denton Rd Neighborhood Conservation District
MLS Listing ID 73418977
Sold Date 10/16/25
Style Colonial
Bedrooms 4
Full Baths 2
Half Baths 1
HOA Y/N false
Year Built 1921
Annual Tax Amount $16,510
Tax Year 2025
Lot Size 0.370 Acres
Acres 0.37
Property Sub-Type Single Family Residence
Property Description
Nestled in the charming town of Wellesley, Massachusetts, discover the timeless elegance of 29 Denton Road, a single-family residence that presents an exceptional opportunity. This residence stands as a testament to enduring quality and craftsmanship. The generous layout of this home includes four bedrooms, offering ample space for rest and relaxation. Two full bathrooms and one half bathroom are thoughtfully positioned throughout the residence, providing convenience and privacy for both residents and guests. The two-car garage provides sheltered parking and additional storage. With 2956 square feet of living area situated on a 16007 square foot lot, the possibilities are endless for creating your ideal living space. This single-family residence, built in 1921, offers a unique blend of classic charm and modern potential.
Location
State MA
County Norfolk
Zoning SR10
Direction MA-16 West, merge onto Quinobequin Rd, right onto Washington St, left on Denton Rd. 29 is on right.
Rooms
Basement Full, Bulkhead, Concrete, Unfinished
Primary Bedroom Level First
Interior
Interior Features Office
Heating Forced Air, Natural Gas
Cooling Central Air, Window Unit(s)
Flooring Wood, Tile, Carpet
Fireplaces Number 1
Appliance Range, Dishwasher, Disposal, Refrigerator, Washer, Dryer
Laundry First Floor
Exterior
Exterior Feature Patio
Garage Spaces 2.0
Community Features Public Transportation, Shopping, Park, Walk/Jog Trails, Medical Facility, Laundromat, Bike Path, Public School, T-Station, University
Roof Type Shingle
Total Parking Spaces 3
Garage Yes
Building
Foundation Concrete Perimeter, Slab
Sewer Public Sewer
Water Public
Architectural Style Colonial
Others
Senior Community false
Read Less
Want to know what your home might be worth? Contact us for a FREE valuation!

Our team is ready to help you sell your home for the highest possible price ASAP
Bought with Rose Hall • Blue Ocean Realty, LLC






