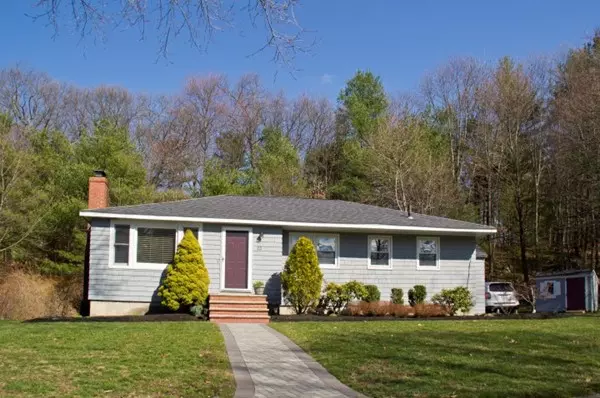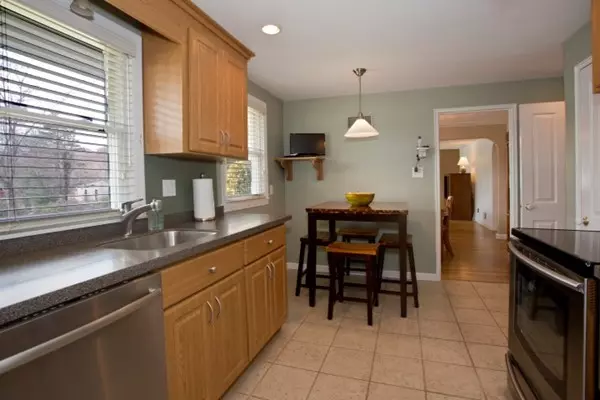$499,000
$489,900
1.9%For more information regarding the value of a property, please contact us for a free consultation.
23 Trickett Rd Lynnfield, MA 01940
3 Beds
2 Baths
1,780 SqFt
Key Details
Sold Price $499,000
Property Type Single Family Home
Sub Type Single Family Residence
Listing Status Sold
Purchase Type For Sale
Square Footage 1,780 sqft
Price per Sqft $280
Subdivision Glen Meadow
MLS Listing ID 71979330
Sold Date 05/20/16
Style Ranch
Bedrooms 3
Full Baths 2
HOA Y/N false
Year Built 1955
Annual Tax Amount $6,032
Tax Year 2016
Lot Size 0.530 Acres
Acres 0.53
Property Sub-Type Single Family Residence
Property Description
Offering one level living at its best, this home has been thoughtfully updated. The Master Bedroom was expanded with a large en suite bath! Raise your family here or "right-size" without giving up features you currently enjoy. The kitchen has been updated with stainless appliances, tile flooring & Corian counters for beauty and easy care. The fantastic layout features the living room with lovely fireplace which opens to dining room, making both rooms live very spaciously. You can extend the dining table for parties & holidays without needing a big room that's rarely used. Full basement offers a large finished room for play room or man cave, an office, separate laundry room & plenty of storage! Beautifully landscaped yard includes a shed and paver patio for relaxing on summer days. Glen Meadow Park & path to Huckleberry Hill School are just steps away. Take a walk to Market Street and treat yourself to coffee at Starbucks!
Location
State MA
County Essex
Zoning RA
Direction Summer St to Trickett Rd OR Walnut St to Westway to Atherton Circle to Trickett Rd
Rooms
Basement Full, Finished, Interior Entry, Sump Pump
Primary Bedroom Level First
Dining Room Flooring - Hardwood
Kitchen Flooring - Stone/Ceramic Tile, Countertops - Stone/Granite/Solid
Interior
Interior Features Game Room, Office
Heating Forced Air, Electric Baseboard, Oil
Cooling Central Air
Flooring Tile, Carpet, Hardwood, Flooring - Wall to Wall Carpet
Fireplaces Number 1
Fireplaces Type Living Room
Appliance Range, Dishwasher, Refrigerator, Freezer, Washer, Dryer, Oil Water Heater, Tank Water Heater, Plumbed For Ice Maker, Utility Connections for Electric Range, Utility Connections for Electric Dryer
Laundry In Basement, Washer Hookup
Exterior
Exterior Feature Rain Gutters, Storage
Community Features Shopping, Tennis Court(s), Park, Golf, Highway Access, House of Worship, Public School, Sidewalks
Utilities Available for Electric Range, for Electric Dryer, Washer Hookup, Icemaker Connection
Total Parking Spaces 4
Garage No
Building
Foundation Concrete Perimeter
Sewer Private Sewer
Water Public
Architectural Style Ranch
Schools
Elementary Schools Huckleberry
Middle Schools Lms
High Schools Lhs
Others
Senior Community false
Read Less
Want to know what your home might be worth? Contact us for a FREE valuation!

Our team is ready to help you sell your home for the highest possible price ASAP
Bought with Marjorie Youngren Team • RE/MAX Leading Edge






