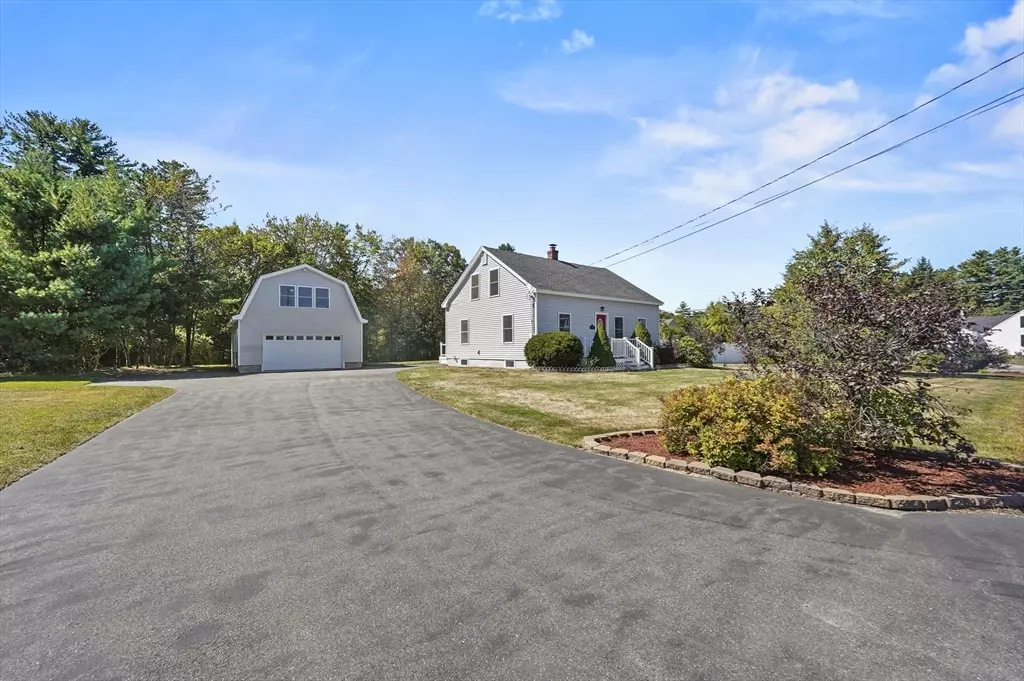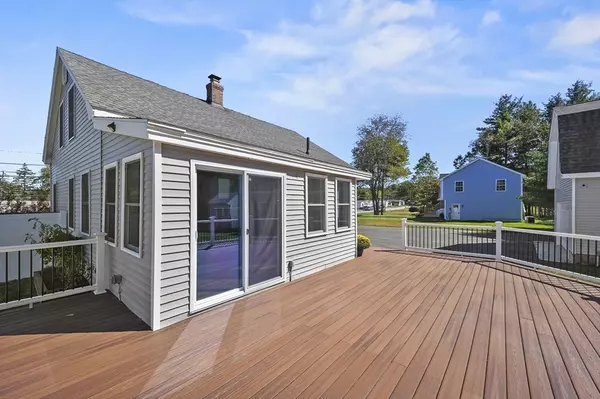$610,000
$599,000
1.8%For more information regarding the value of a property, please contact us for a free consultation.
75 Fordway Extension Derry, NH 03038
3 Beds
1.5 Baths
1,835 SqFt
Key Details
Sold Price $610,000
Property Type Single Family Home
Sub Type Single Family Residence
Listing Status Sold
Purchase Type For Sale
Square Footage 1,835 sqft
Price per Sqft $332
MLS Listing ID 73434706
Sold Date 10/23/25
Style Cape
Bedrooms 3
Full Baths 1
Half Baths 1
HOA Y/N false
Year Built 1949
Annual Tax Amount $8,128
Tax Year 2024
Lot Size 1.000 Acres
Acres 1.0
Property Sub-Type Single Family Residence
Property Description
*Offers due Tuesday 5pm* This beautiful 3-bedroom, 1.5-bath cape has been lovingly updated over the last 11 years and is ready for its next owner! Enter inside to a sunny mudroom with a 1/2 bath and sliding glass doors leading to the expansive deck and private back yard. The open floor plan leads into a modern kitchen with concrete countertops, center island, s/s appliances, tile backsplash, and walk-in pantry, and features a living room with recessed lighting. The main level also includes a full bath with a jetted soaking tub, tiled shower, and linen closet, along with a spacious bedroom and first floor laundry. Upstairs offers 2 generously sized bedrooms with brand new flooring and ample closet space. Outside boasts a 2-car garage with a massive bonus room above featuring vaulted ceilings just waiting for your finishing touches-perfect for a studio, office, or guest space. All this in an unbeatable location minutes to 93 and close to shopping, dining, and the Derry Rail Trail.
Location
State NH
County Rockingham
Zoning MDR
Direction W Broadway to Fordway Ext
Rooms
Family Room Ceiling Fan(s), Flooring - Vinyl, Cable Hookup
Basement Full, Partially Finished, Walk-Out Access, Concrete
Primary Bedroom Level Second
Kitchen Flooring - Vinyl, Pantry, Countertops - Stone/Granite/Solid, Kitchen Island, Open Floorplan, Recessed Lighting, Stainless Steel Appliances
Interior
Interior Features Bathroom - Half, Slider, Vaulted Ceiling(s), Lighting - Overhead, Mud Room, Bonus Room, Laundry Chute
Heating Forced Air, Electric Baseboard, Oil, Electric
Cooling Central Air
Flooring Tile, Vinyl, Hardwood, Flooring - Stone/Ceramic Tile, Flooring - Vinyl
Appliance Electric Water Heater, Water Heater, Range, Dishwasher, Microwave, Refrigerator, Washer, Dryer
Laundry Electric Dryer Hookup, Washer Hookup, First Floor
Exterior
Exterior Feature Deck - Vinyl, Storage, Screens
Garage Spaces 2.0
Fence Fenced/Enclosed
Community Features Shopping, Park, Walk/Jog Trails, Bike Path, Highway Access, House of Worship, Public School
Roof Type Shingle
Total Parking Spaces 7
Garage Yes
Building
Lot Description Corner Lot, Level
Foundation Block
Sewer Public Sewer
Water Public
Architectural Style Cape
Others
Senior Community false
Read Less
Want to know what your home might be worth? Contact us for a FREE valuation!

Our team is ready to help you sell your home for the highest possible price ASAP
Bought with Marjorie McCue • Lamacchia Realty, Inc.






