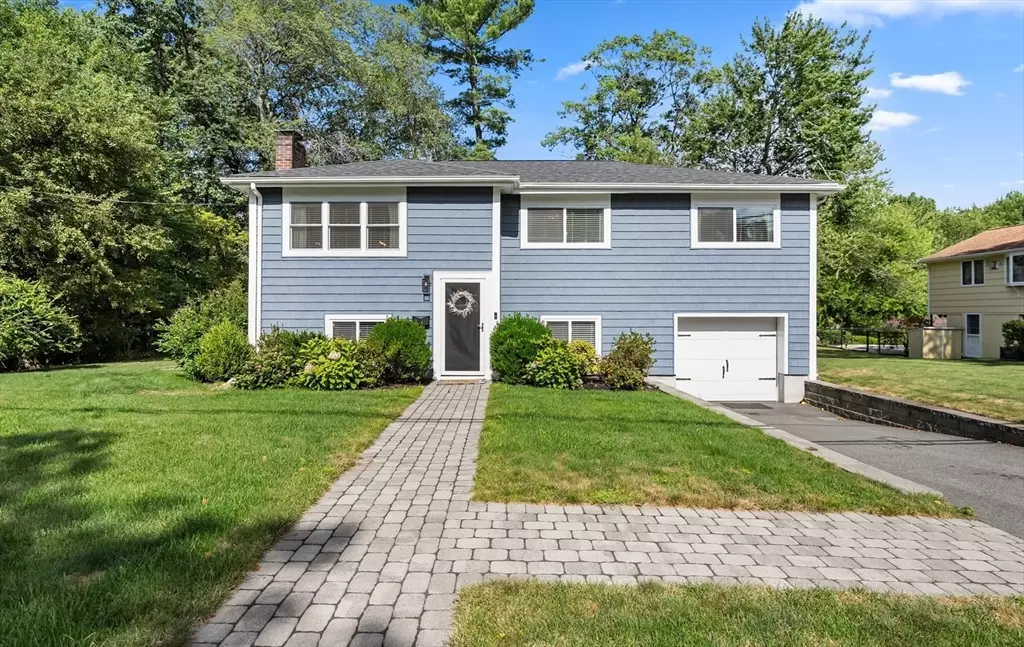$900,000
$889,900
1.1%For more information regarding the value of a property, please contact us for a free consultation.
14 Carpenter Road Lynnfield, MA 01940
3 Beds
1.5 Baths
1,789 SqFt
Key Details
Sold Price $900,000
Property Type Single Family Home
Sub Type Single Family Residence
Listing Status Sold
Purchase Type For Sale
Square Footage 1,789 sqft
Price per Sqft $503
MLS Listing ID 73428091
Sold Date 10/24/25
Style Raised Ranch
Bedrooms 3
Full Baths 1
Half Baths 1
HOA Y/N false
Year Built 1964
Annual Tax Amount $8,846
Tax Year 2025
Lot Size 0.300 Acres
Acres 0.3
Property Sub-Type Single Family Residence
Property Description
Welcome to this beautifully updated, move-in ready raised ranch tucked into one of Lynnfield's most sought-after neighborhoods. The main level offers a bright, open layout with a fireplaced living room, dining area with deck access, and a stylish kitchen featuring white cabinetry and granite countertops. Down the hall are three comfortable bedrooms and a full bath. The finished lower level expands your living space with two versatile rooms, a half bath, and sunny windows—ideal for a playroom, home office, or family room—plus laundry, storage, and a one-car garage. Central air and a brand-new hot water heater provide year-round comfort. Outside, the landscaped lot shines with lush plantings, an irrigation system, paver walkways, a custom firepit, deck with storage, and an oversized patio perfect for entertaining. Nestled in a quiet, pride-filled community with top schools, shopping, and easy commutes, this home is a rare find.
Location
State MA
County Essex
Zoning RB
Direction Exit 61 off 95 - follow GPS
Rooms
Basement Full, Finished, Walk-Out Access, Garage Access
Primary Bedroom Level First
Interior
Interior Features Bathroom, Play Room
Heating Forced Air, Oil
Cooling Central Air
Flooring Tile, Carpet, Hardwood
Fireplaces Number 1
Appliance Range, Dishwasher, Microwave, Refrigerator
Laundry In Basement
Exterior
Exterior Feature Deck, Deck - Composite, Patio
Garage Spaces 1.0
Community Features Public Transportation, Shopping, Highway Access, Public School
Utilities Available for Electric Range
Roof Type Shingle
Total Parking Spaces 3
Garage Yes
Building
Lot Description Level
Foundation Concrete Perimeter
Sewer Private Sewer
Water Public
Architectural Style Raised Ranch
Schools
Elementary Schools Huckleberry
Middle Schools Lynnfield Middle
High Schools Lynnfield High
Others
Senior Community false
Read Less
Want to know what your home might be worth? Contact us for a FREE valuation!

Our team is ready to help you sell your home for the highest possible price ASAP
Bought with Kevin Constantine • Keller Williams Realty Boston-Metro | Back Bay






