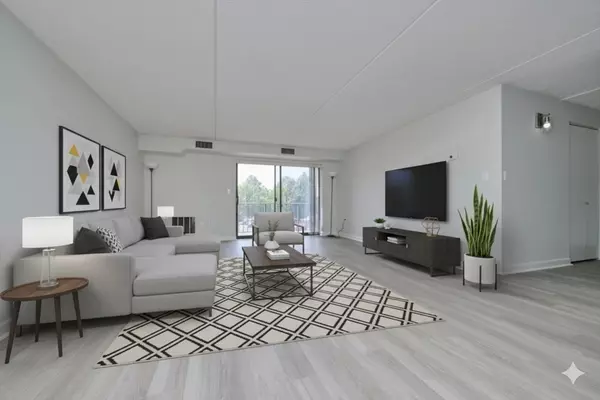$503,000
$499,900
0.6%For more information regarding the value of a property, please contact us for a free consultation.
100 High St #204 Medford, MA 02155
2 Beds
2 Baths
1,106 SqFt
Key Details
Sold Price $503,000
Property Type Condo
Sub Type Condominium
Listing Status Sold
Purchase Type For Sale
Square Footage 1,106 sqft
Price per Sqft $454
MLS Listing ID 73424274
Sold Date 10/31/25
Bedrooms 2
Full Baths 2
HOA Fees $390/mo
Year Built 1984
Annual Tax Amount $3,839
Tax Year 2025
Property Sub-Type Condominium
Property Description
Welcome to this beautifully updated, south-facing condo, a sun-drenched oasis in a prime Medford location. This second-floor, rear-facing unit offers a serene escape, positioned away from the main road for ultimate privacy and quiet enjoyment. Step inside to discover a freshly painted interior and new luxury vinyl plank flooring that flows seamlessly throughout the living space. The updated kitchen features brand-new cabinets and solid countertops, while both full bathrooms boast updated vanities. Enjoy the convenience of in-unit laundry, central heat and air conditioning, and a private balcony with peaceful park views. The main bedroom is a true retreat, complete with a walk-in closet and a dedicated en-suite bathroom. Guest bedroom has sliding glass doors for direct balcony access. No pets allowed. Located for a lifestyle of ease, you're just moments from I-93, public transportation, the vibrant shops and restaurants of Medford Sq, and Tufts Univ. Offers due Mon 9/8 by 3pm.
Location
State MA
County Middlesex
Zoning unk
Direction Rte 16 to Mystic Valley Parkway. Can enter through parking lot at back of building.
Rooms
Basement N
Primary Bedroom Level Second
Dining Room Flooring - Vinyl, Open Floorplan
Kitchen Flooring - Vinyl
Interior
Interior Features Elevator
Heating Forced Air, Natural Gas
Cooling Central Air
Flooring Tile, Vinyl
Appliance Range, Dishwasher, Refrigerator, Washer/Dryer
Laundry Second Floor, In Unit, Electric Dryer Hookup, Washer Hookup
Exterior
Exterior Feature Balcony
Community Features Public Transportation, Shopping, Highway Access, Public School, T-Station, University
Utilities Available for Electric Range, for Electric Dryer, Washer Hookup
Roof Type Rubber
Total Parking Spaces 1
Garage No
Building
Story 1
Sewer Public Sewer
Water Public
Schools
Elementary Schools Brooks
Middle Schools Andrews
High Schools Mhs
Others
Pets Allowed No
Senior Community false
Read Less
Want to know what your home might be worth? Contact us for a FREE valuation!

Our team is ready to help you sell your home for the highest possible price ASAP
Bought with Peter T. Phillips • Century 21 North East






