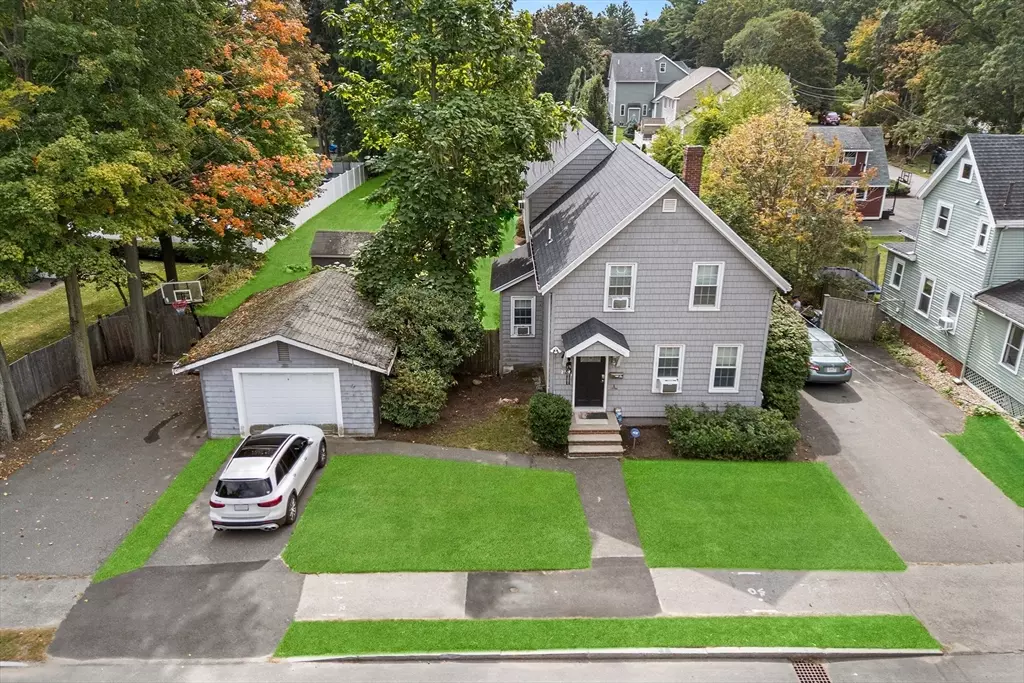$810,000
$824,900
1.8%For more information regarding the value of a property, please contact us for a free consultation.
298 Salem St Wakefield, MA 01880
3 Beds
2.5 Baths
1,990 SqFt
Key Details
Sold Price $810,000
Property Type Single Family Home
Sub Type Single Family Residence
Listing Status Sold
Purchase Type For Sale
Square Footage 1,990 sqft
Price per Sqft $407
MLS Listing ID 73432645
Sold Date 10/31/25
Style Colonial
Bedrooms 3
Full Baths 2
Half Baths 1
HOA Y/N false
Year Built 1900
Annual Tax Amount $8,942
Tax Year 2025
Lot Size 0.510 Acres
Acres 0.51
Property Sub-Type Single Family Residence
Property Description
Looking for a big backyard for your energetic dog, a future pool, or even a basketball court? You found it! This classic New England Colonial sits on a flat ½ acre and offers over 1,900 sq ft of beautifully updated living space. Enjoy a brand-new roof, updated systems, and gleaming hardwood floors throughout. Inside, relax by the cozy gas fireplace, utilize the flexible first-floor space for an office or gaming, and enjoy the convenience of second-floor laundry. The dreamy primary suite features cathedral ceilings and a marble en suite bath. Serious cooks will love the gourmet kitchen with a Vulcan dual oven/6-burner professional chef stove, broiler, griddle, and commercial-grade hood vent. With a one-car garage, three driveways, and a handy shed, this move-in-ready home has it all. Just 3 minutes to Lynnfield Marketplace with upscale dining, shopping, and activities, and only 22 minutes to downtown Boston. Full irrigation system for the backyard. Welcome home!
Location
State MA
County Middlesex
Zoning SR
Direction Use GPS
Rooms
Basement Full, Sump Pump, Concrete, Unfinished
Primary Bedroom Level Second
Dining Room Flooring - Hardwood, Lighting - Overhead
Kitchen Flooring - Hardwood, Countertops - Stone/Granite/Solid, Kitchen Island, Breakfast Bar / Nook, Deck - Exterior, Exterior Access, Recessed Lighting, Gas Stove, Lighting - Overhead
Interior
Interior Features Closet, Lighting - Overhead, Bonus Room
Heating Baseboard, Natural Gas
Cooling Central Air
Flooring Tile, Hardwood, Flooring - Hardwood
Fireplaces Number 1
Appliance Gas Water Heater, Range, Oven, Dishwasher, Disposal, Trash Compactor, Microwave, Range Hood
Laundry Second Floor, Electric Dryer Hookup, Washer Hookup
Exterior
Exterior Feature Deck - Composite, Rain Gutters, Storage, Professional Landscaping, Sprinkler System, Screens
Garage Spaces 1.0
Community Features Public Transportation, Shopping, Park, Walk/Jog Trails, Medical Facility, Laundromat, Highway Access, House of Worship, Public School
Utilities Available for Gas Range, for Electric Dryer, Washer Hookup
Roof Type Shingle
Total Parking Spaces 8
Garage Yes
Building
Lot Description Level
Foundation Concrete Perimeter
Sewer Public Sewer
Water Public
Architectural Style Colonial
Schools
Elementary Schools Dolbeare
Middle Schools Galvin
High Schools Wakefield
Others
Senior Community false
Read Less
Want to know what your home might be worth? Contact us for a FREE valuation!

Our team is ready to help you sell your home for the highest possible price ASAP
Bought with Melissa Silva • RE/MAX Beacon






