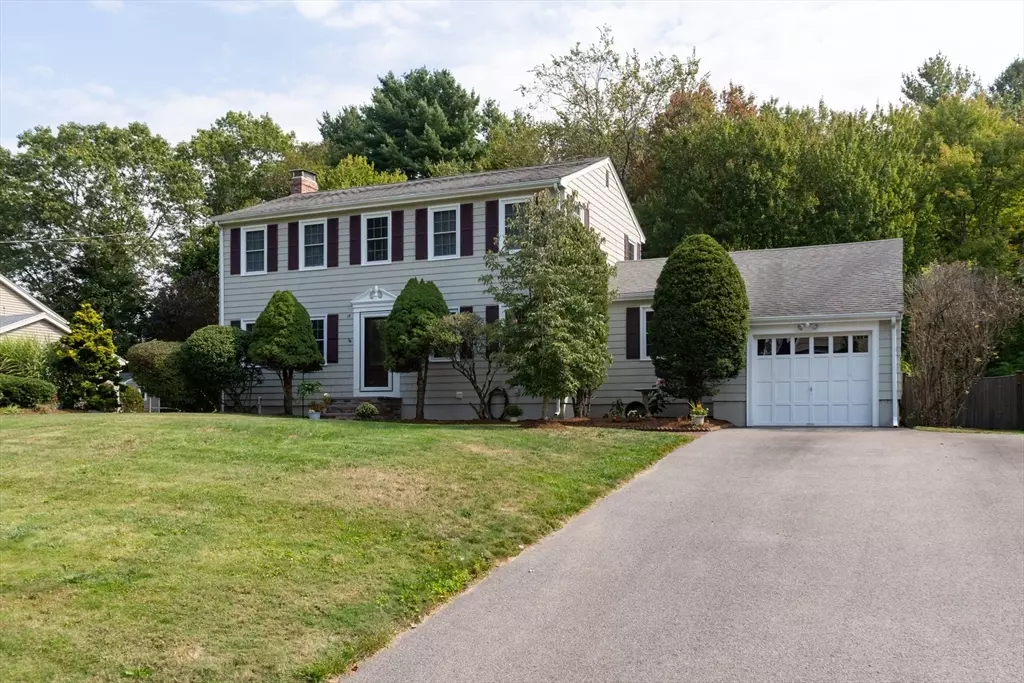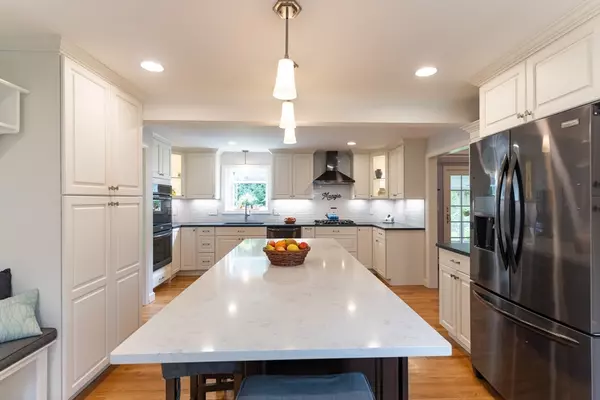$735,000
$695,000
5.8%For more information regarding the value of a property, please contact us for a free consultation.
14 Stanford Road Franklin, MA 02038
4 Beds
2.5 Baths
2,338 SqFt
Key Details
Sold Price $735,000
Property Type Single Family Home
Sub Type Single Family Residence
Listing Status Sold
Purchase Type For Sale
Square Footage 2,338 sqft
Price per Sqft $314
MLS Listing ID 73435463
Sold Date 11/03/25
Style Colonial
Bedrooms 4
Full Baths 2
Half Baths 1
HOA Y/N false
Year Built 1966
Annual Tax Amount $6,698
Tax Year 2025
Lot Size 0.340 Acres
Acres 0.34
Property Sub-Type Single Family Residence
Property Description
All the features you've been looking for! Updated colonial nestled in a convenient neighborhood with great school/highway access. Recently renovated kitchen, upgraded appliances, 5 burner gas cooktop with exterior vented hood, double wall ovens, large center island and quartz countertops. Oversized Dining room has vaulted ceilings with plenty of room to host Thanksgiving dinner for years to come! All three baths are updated. The house sits on a meticulously groomed 15,000 sq ft lot, and the thoughtfully designed inside living area even includes an office, playroom and full bath in the finished basement. A large screened-in porch with breezy ceiling fans overlooks a stone paver patio area and a very private, completely fenced backyard abutting woods. Three zones of gas heat and wood burning fireplace. Hardwood floors throughout the home, with carpet in the basement playroom and home office. Seller will negotiate offers between $650,000 and $750,000.
Location
State MA
County Norfolk
Zoning Res
Direction Washington St to Stanford Road, near end on left.
Rooms
Family Room Flooring - Wall to Wall Carpet, Recessed Lighting
Basement Full, Finished, Interior Entry, Bulkhead, Sump Pump
Primary Bedroom Level Second
Dining Room Vaulted Ceiling(s), Flooring - Hardwood, Slider
Kitchen Flooring - Hardwood, Countertops - Stone/Granite/Solid, Kitchen Island, Breakfast Bar / Nook, Open Floorplan, Recessed Lighting, Remodeled, Stainless Steel Appliances, Gas Stove
Interior
Interior Features Home Office
Heating Baseboard, Natural Gas
Cooling Window Unit(s)
Flooring Tile, Carpet, Hardwood, Flooring - Wall to Wall Carpet
Fireplaces Number 1
Fireplaces Type Living Room
Appliance Gas Water Heater, Water Heater, Oven, Dishwasher, Range, Range Hood
Laundry Gas Dryer Hookup, Washer Hookup, In Basement
Exterior
Exterior Feature Porch - Screened, Patio, Fenced Yard
Garage Spaces 1.0
Fence Fenced/Enclosed, Fenced
Community Features Public Transportation, Shopping, Park, Walk/Jog Trails, Golf, Medical Facility, Laundromat, Bike Path, Conservation Area, Highway Access, House of Worship, Private School, Public School, T-Station, University, Sidewalks
Utilities Available for Gas Range, for Gas Dryer, Washer Hookup
Waterfront Description Lake/Pond,1/2 to 1 Mile To Beach,Beach Ownership(Public)
Roof Type Shingle
Total Parking Spaces 5
Garage Yes
Building
Lot Description Wooded, Level
Foundation Concrete Perimeter
Sewer Private Sewer
Water Public
Architectural Style Colonial
Others
Senior Community false
Read Less
Want to know what your home might be worth? Contact us for a FREE valuation!

Our team is ready to help you sell your home for the highest possible price ASAP
Bought with The Broadway Group • Engel & Volkers Boston






