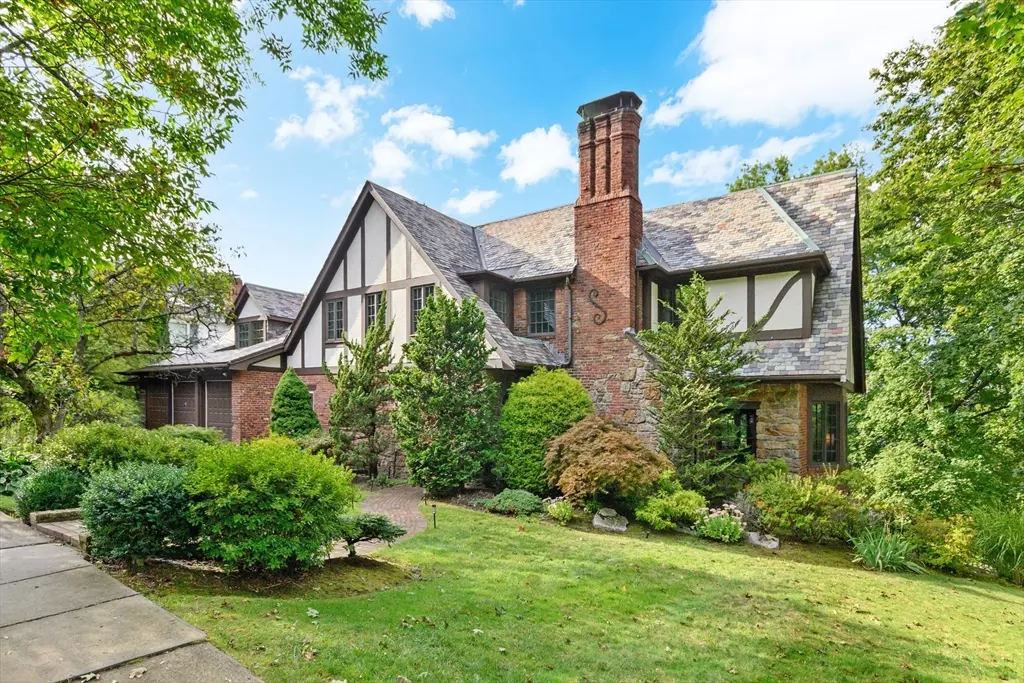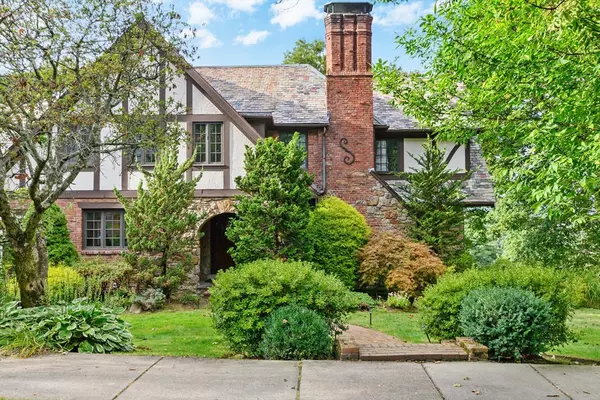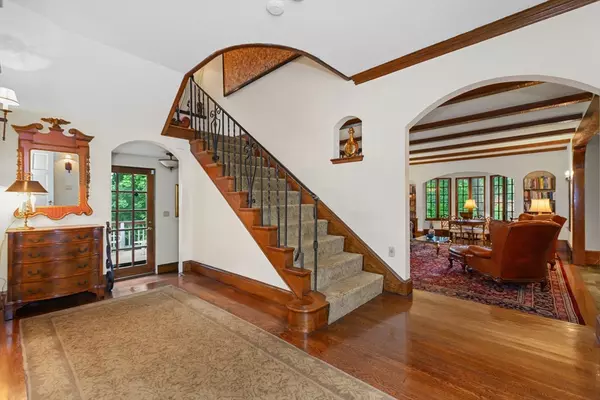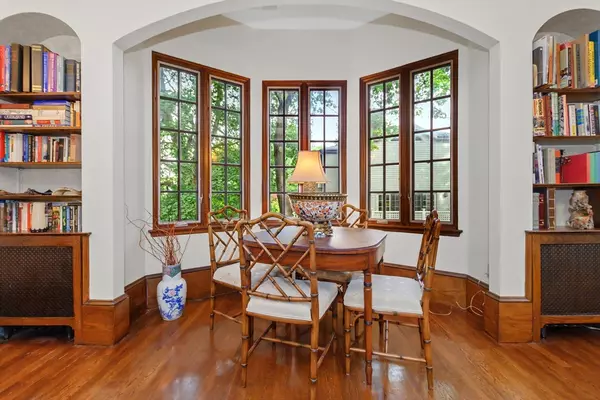$2,600,000
$2,595,000
0.2%For more information regarding the value of a property, please contact us for a free consultation.
146 Woodchester Drive Newton, MA 02467
5 Beds
4.5 Baths
4,631 SqFt
Key Details
Sold Price $2,600,000
Property Type Single Family Home
Sub Type Single Family Residence
Listing Status Sold
Purchase Type For Sale
Square Footage 4,631 sqft
Price per Sqft $561
MLS Listing ID 73430016
Sold Date 11/03/25
Style Tudor
Bedrooms 5
Full Baths 4
Half Baths 1
HOA Y/N false
Year Built 1935
Annual Tax Amount $22,252
Tax Year 2025
Lot Size 0.280 Acres
Acres 0.28
Property Sub-Type Single Family Residence
Property Description
Welcome to this extraordinarily charming English Tudor home in the prestigious Ward School area abutting the Newton Commonwealth Golf Course. Distinctive stonework and mature landscaping create striking curb appeal. A spacious foyer leads to a dramatic LR with the original beamed ceiling, an alcove with a bay window, and an impressive fireplace. The elegant DR has golf course views. The updated kitchen features ample cabinetry and includes counter seating. A half bath completes this level. Upstairs, the generous primary suite has an ensuite bath, a fireplace, and a walk-in closet. 4 additional bedrooms plus 3 full baths provide great flexibility for office or au pair space. The walkout basement is above ground and has just been completely renovated. These two bright, large rooms offer great space for family recreation. The attached garage leads directly to the kitchen. Brand new heat/H2O system. This exceptionally high-quality home is convenient to schools, shops & transportation.
Location
State MA
County Middlesex
Zoning SR2
Direction Commonwealth Ave. to Hammond St. straight onto Woodchester Drive
Rooms
Family Room Bathroom - Full, Beamed Ceilings, Flooring - Laminate, Exterior Access
Basement Full, Finished, Walk-Out Access, Interior Entry
Primary Bedroom Level Second
Dining Room Flooring - Hardwood, Window(s) - Bay/Bow/Box
Kitchen Flooring - Hardwood, Countertops - Stone/Granite/Solid, Stainless Steel Appliances, Gas Stove
Interior
Interior Features Bathroom - With Shower Stall, Recessed Lighting, Bathroom - Tiled With Shower Stall, Exercise Room, 1/4 Bath, 3/4 Bath
Heating Central, Baseboard, Hot Water, Heat Pump, Natural Gas
Cooling Central Air, Heat Pump
Flooring Wood, Tile, Laminate
Fireplaces Number 3
Fireplaces Type Family Room, Living Room, Master Bedroom
Appliance Gas Water Heater, Oven, Dishwasher, Disposal, Trash Compactor, Microwave, Range, Refrigerator, Washer, Dryer
Laundry Electric Dryer Hookup, Washer Hookup
Exterior
Exterior Feature Deck, Rain Gutters, Professional Landscaping, Sprinkler System, Decorative Lighting
Garage Spaces 2.0
Community Features Public Transportation, Golf, Public School, T-Station, University
Utilities Available for Electric Oven, for Electric Dryer, Washer Hookup
View Y/N Yes
View Scenic View(s)
Roof Type Slate
Total Parking Spaces 4
Garage Yes
Building
Foundation Stone, Brick/Mortar
Sewer Public Sewer
Water Public
Architectural Style Tudor
Schools
Elementary Schools Ward
Middle Schools Bigelow
High Schools Newton North
Others
Senior Community false
Read Less
Want to know what your home might be worth? Contact us for a FREE valuation!

Our team is ready to help you sell your home for the highest possible price ASAP
Bought with Chana J. Meyer • William Raveis R.E. & Home Services






