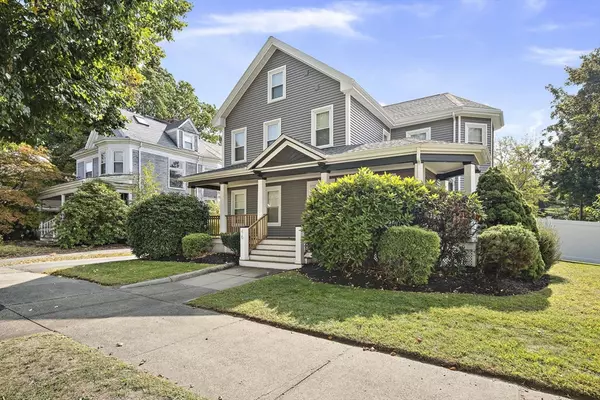$805,000
$799,000
0.8%For more information regarding the value of a property, please contact us for a free consultation.
46 Chestnut St #1 Wakefield, MA 01880
3 Beds
2 Baths
1,204 SqFt
Key Details
Sold Price $805,000
Property Type Condo
Sub Type Condominium
Listing Status Sold
Purchase Type For Sale
Square Footage 1,204 sqft
Price per Sqft $668
MLS Listing ID 73436300
Sold Date 11/06/25
Bedrooms 3
Full Baths 2
HOA Fees $275/mo
Year Built 1890
Annual Tax Amount $7,982
Tax Year 2025
Property Sub-Type Condominium
Property Description
Experience the perfect blend of luxury living and unbeatable convenience in this stunning condo, located just steps from vibrant downtown Wakefield. Enjoy easy access to shopping, dining, local stores, and the scenic Lake Quannapowitt. Inside, the home features an open-concept layout with high-end craftsman finishes throughout. The spacious primary suite offers a true retreat, complemented by two additional bedrooms. Step outside to an oversized deck, partially covered to extend your outdoor enjoyment across seasons, complete with a built-in hot tub, ceiling fans, and an outdoor TV, this space is ideal for both relaxing and entertaining. The building underwent a full renovation in 2022, ensuring modern amenities and worry-free living. Pack your bags, its time to move.
Location
State MA
County Middlesex
Zoning GR
Direction North Ave to Chestnut or Prospect to Chestnut
Rooms
Basement Y
Primary Bedroom Level First
Dining Room Flooring - Engineered Hardwood
Kitchen Countertops - Stone/Granite/Solid, Open Floorplan, Recessed Lighting, Stainless Steel Appliances, Gas Stove, Lighting - Pendant, Flooring - Engineered Hardwood
Interior
Heating Forced Air, Natural Gas
Cooling Central Air
Flooring Wood
Appliance Range, Dishwasher, Disposal, Microwave, Refrigerator, Washer, Dryer
Laundry First Floor, In Unit
Exterior
Exterior Feature Deck - Composite, Covered Patio/Deck, Hot Tub/Spa, Decorative Lighting, Rain Gutters, Sprinkler System
Community Features Public Transportation, Shopping, Park, Walk/Jog Trails, Conservation Area, Highway Access
Utilities Available for Gas Range
Total Parking Spaces 3
Garage No
Building
Story 1
Sewer Public Sewer
Water Public
Others
Senior Community false
Acceptable Financing Contract
Listing Terms Contract
Read Less
Want to know what your home might be worth? Contact us for a FREE valuation!

Our team is ready to help you sell your home for the highest possible price ASAP
Bought with Zambrano Properties & Associates • RE/MAX 360






