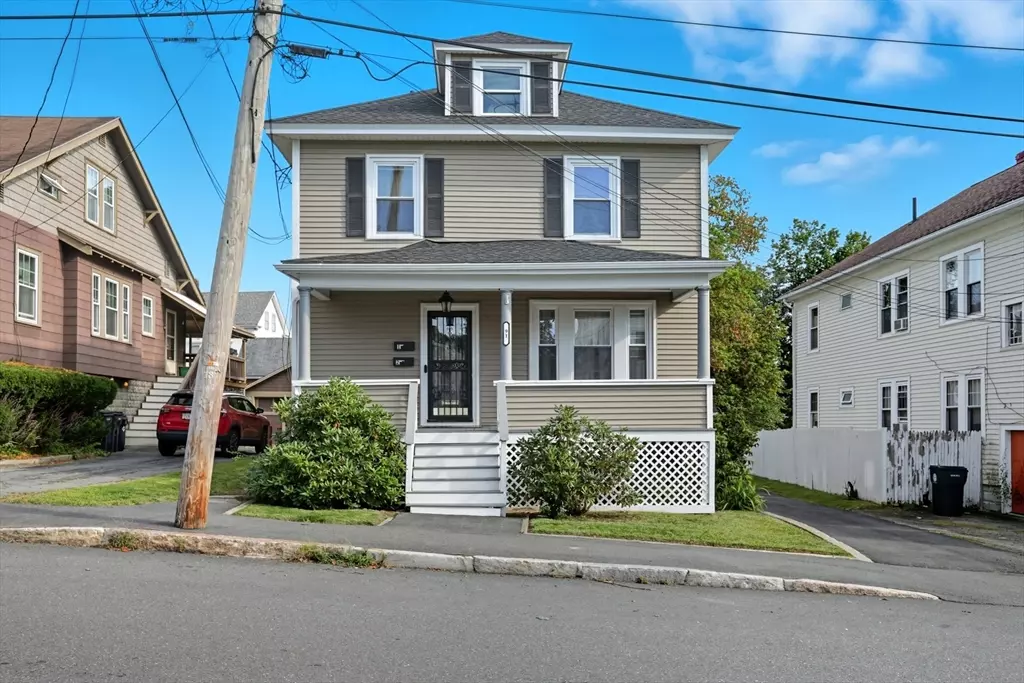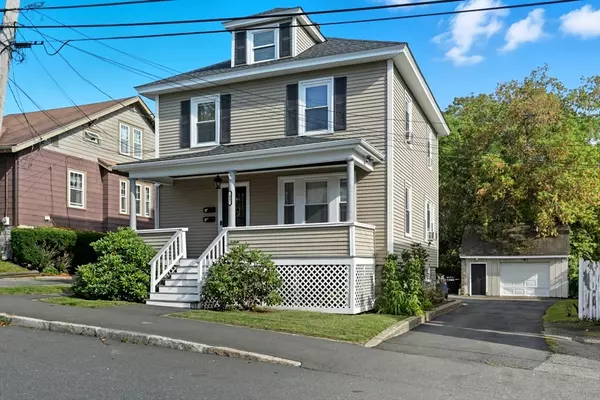$647,000
$619,900
4.4%For more information regarding the value of a property, please contact us for a free consultation.
91 Howard St Haverhill, MA 01830
4 Beds
2 Baths
1,815 SqFt
Key Details
Sold Price $647,000
Property Type Multi-Family
Sub Type Multi Family
Listing Status Sold
Purchase Type For Sale
Square Footage 1,815 sqft
Price per Sqft $356
MLS Listing ID 73431783
Sold Date 11/06/25
Bedrooms 4
Full Baths 2
Year Built 1907
Annual Tax Amount $5,451
Tax Year 2025
Lot Size 5,662 Sqft
Acres 0.13
Property Sub-Type Multi Family
Property Description
Welcome to 91 Howard St, a well-maintained two-family home offering two spacious units. The first floor offers an eat-in kitchen with stainless steel appliances, a spacious living room, large bedroom, and bonus room with easy access to the backyard, ideal for single-level living. The second floor features a kitchen with stainless steel appliances and dining area, a comfortable living room, and spacious bedrooms, plus a third floor with flexible space for an extra bedroom, office, or bonus room. Updates include a recently updated roof, freshly painted interiors, a newly paved driveway, and a detached garage. Enjoy backyard space for outdoor living and nearby Winnikenni Park with trails, playgrounds, and year-round recreation. Close to downtown, shopping, restaurants, the commuter rail, and the NH border. This home is perfect for owner-occupied buyers or investors seeking a great opportunity.
Location
State MA
County Essex
Zoning RES
Direction Rt. 125 (Main St.) to Howard
Rooms
Basement Full, Interior Entry, Concrete
Interior
Interior Features Ceiling Fan(s), Floored Attic, Walk-Up Attic, Living Room, Kitchen
Heating Electric
Cooling None
Flooring Wood
Appliance Range, Refrigerator, Dishwasher
Exterior
Exterior Feature Balcony
Garage Spaces 1.0
Community Features Public Transportation, Shopping, Park, Walk/Jog Trails, Medical Facility, Laundromat, Public School
Roof Type Shingle
Total Parking Spaces 5
Garage Yes
Building
Lot Description Level
Story 3
Foundation Block
Sewer Public Sewer
Water Public
Schools
Elementary Schools Golden Hill Elementary School
Middle Schools Dr. Paul Nettle Middle School
High Schools Haverhill High School
Others
Senior Community false
Read Less
Want to know what your home might be worth? Contact us for a FREE valuation!

Our team is ready to help you sell your home for the highest possible price ASAP
Bought with Team Valdez Mejia • Keller Williams Realty






