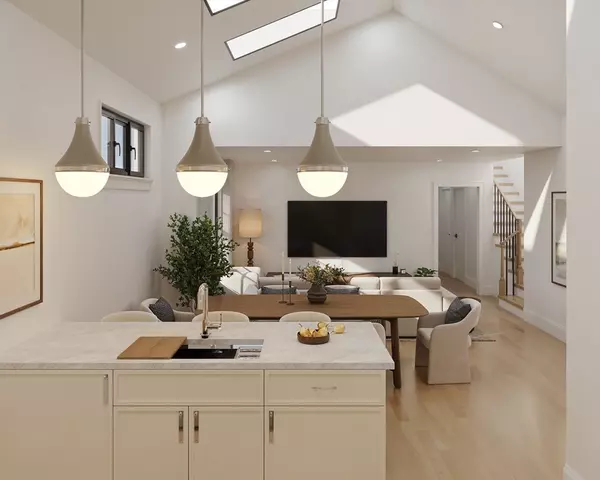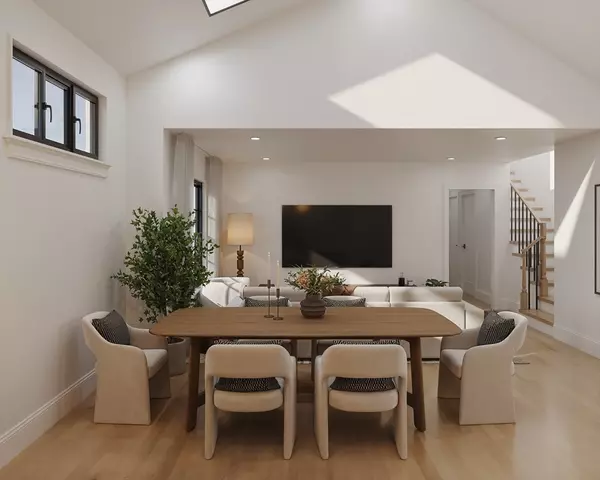$835,000
$820,000
1.8%For more information regarding the value of a property, please contact us for a free consultation.
421 Saratoga #7 Boston, MA 02128
2 Beds
2 Baths
1,086 SqFt
Key Details
Sold Price $835,000
Property Type Condo
Sub Type Condominium
Listing Status Sold
Purchase Type For Sale
Square Footage 1,086 sqft
Price per Sqft $768
MLS Listing ID 73349087
Sold Date 11/06/25
Style Other (See Remarks)
Bedrooms 2
Full Baths 2
HOA Fees $300/mo
Year Built 2025
Tax Year 2025
Lot Size 4,791 Sqft
Acres 0.11
Property Sub-Type Condominium
Property Description
NEW CONSTRUCTION! Welcome to Unit 7 at 421 Saratoga Street, a luxury East Boston penthouse featuring 360° Boston skyline views from your private roof deck. Designed by interior designer Tina Marguerite, this 2-bed, 2-bath home features vaulted ceilings throughout the kitchen, dining, and living areas, enhanced by oversized skylights and an open-concept layout. The chef's kitchen includes quartz countertops, custom cabinetry, LED lighting, and premium Fisher & Paykel appliances. The primary suite offers an en-suite bath; the second bedroom is ideal for guests or a home office. Located in an investment-rich neighborhood near public transit, top restaurants, and parks. Includes garage parking, in-unit laundry, and central air. A rare opportunity—schedule your showing today!
Location
State MA
County Suffolk
Area East Boston
Zoning EBR 3
Direction Sartaoga Street and Prescott Street
Rooms
Basement N
Primary Bedroom Level First
Dining Room Flooring - Hardwood, Recessed Lighting, Flooring - Engineered Hardwood
Kitchen Recessed Lighting, Lighting - Pendant, Flooring - Engineered Hardwood
Interior
Interior Features Center Hall, Internet Available - Unknown
Heating Forced Air, Natural Gas
Cooling Central Air
Flooring Engineered Hardwood, Flooring - Engineered Hardwood
Appliance Range, Dishwasher, Disposal, Microwave, Refrigerator, Washer, Dryer
Laundry Dryer Hookup - Gas, Washer Hookup, First Floor, In Unit, Gas Dryer Hookup
Exterior
Exterior Feature Porch, Deck - Composite, Deck - Roof + Access Rights, Stone Wall
Garage Spaces 1.0
Community Features Public Transportation, Shopping, Park, Walk/Jog Trails, Laundromat, Bike Path, Highway Access, House of Worship, Public School, T-Station
Utilities Available for Gas Range, for Gas Oven, for Gas Dryer
Waterfront Description Harbor,0 to 1/10 Mile To Beach,Beach Ownership(Public)
Roof Type Shingle,Rubber
Total Parking Spaces 1
Garage Yes
Building
Story 2
Sewer Public Sewer
Water Public
Architectural Style Other (See Remarks)
Schools
Middle Schools Kennedy School
High Schools East Boston H.S
Others
Pets Allowed Yes w/ Restrictions
Senior Community false
Read Less
Want to know what your home might be worth? Contact us for a FREE valuation!

Our team is ready to help you sell your home for the highest possible price ASAP
Bought with Meghan Santoro • Reference Real Estate






