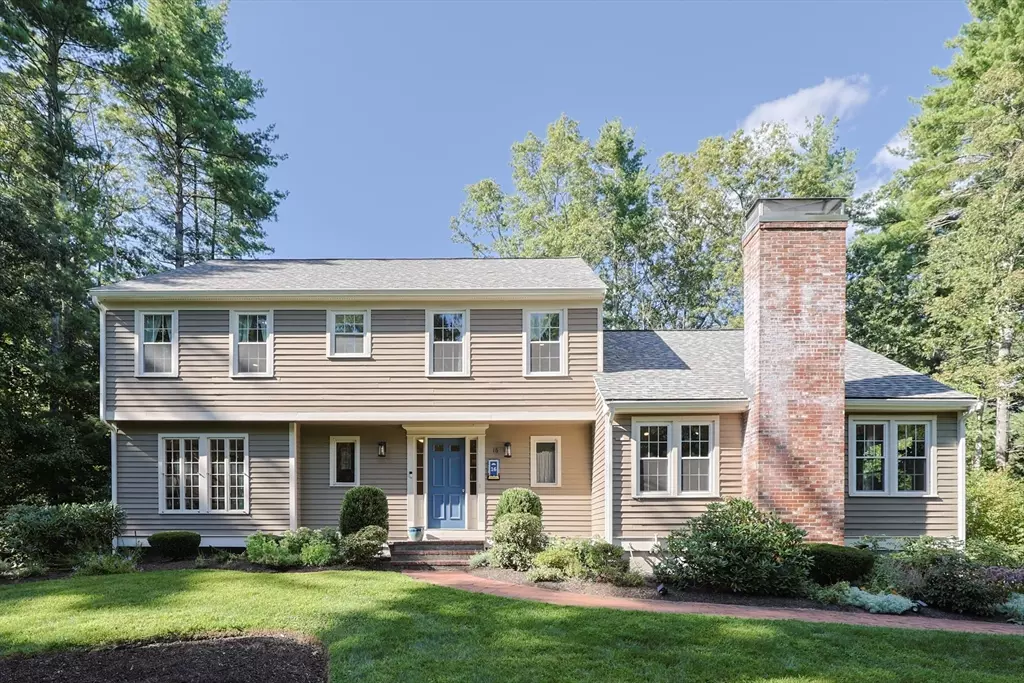$1,125,000
$1,125,000
For more information regarding the value of a property, please contact us for a free consultation.
16 Meadowbrook Circle Sudbury, MA 01776
4 Beds
2.5 Baths
2,622 SqFt
Key Details
Sold Price $1,125,000
Property Type Single Family Home
Sub Type Single Family Residence
Listing Status Sold
Purchase Type For Sale
Square Footage 2,622 sqft
Price per Sqft $429
MLS Listing ID 73422627
Sold Date 11/07/25
Style Colonial
Bedrooms 4
Full Baths 2
Half Baths 1
HOA Y/N false
Year Built 1976
Annual Tax Amount $14,829
Tax Year 2025
Lot Size 0.940 Acres
Acres 0.94
Property Sub-Type Single Family Residence
Property Description
*OPEN HOUSE CANCELED* Welcome to 16 Meadowbrook Circle - this beautiful colonial nestled in one of Sudbury's most sought-after neighborhoods is what you have been waiting for. This home offers 4 bedrooms and 2.5 baths, with an open-concept layout designed for comfortable living and entertaining. The updated kitchen and family room are the heart of the home, featuring exposed brick, custom cabinetry, quartz countertops, a farmer's sink, double wall oven, and a cozy fireplace. Upgrades such as crown molding and chair rail add elegance to the front-to-back living and dining room. The second floor provides a spacious primary suite with a tiled shower and a generous walk-in closet, plus three additional bedrooms and a full bath. Enjoy the screened porch overlooking the private backyard and beautiful plantings. Many updates done 2018-2025 - See Upgrade Sheet for more information.
Location
State MA
County Middlesex
Zoning RESA
Direction Refer to GPS
Rooms
Family Room Cathedral Ceiling(s), Ceiling Fan(s), Beamed Ceilings, Flooring - Hardwood, Chair Rail, Open Floorplan, Recessed Lighting
Basement Full, Partial, Walk-Out Access, Interior Entry, Garage Access, Concrete
Primary Bedroom Level Second
Dining Room Flooring - Hardwood, Chair Rail, Crown Molding
Kitchen Cathedral Ceiling(s), Ceiling Fan(s), Beamed Ceilings, Flooring - Hardwood, Countertops - Stone/Granite/Solid, Kitchen Island, Open Floorplan, Recessed Lighting, Stainless Steel Appliances
Interior
Interior Features Recessed Lighting, Mud Room
Heating Baseboard, Oil
Cooling Central Air, Ductless
Flooring Wood, Tile, Carpet, Concrete, Flooring - Vinyl
Fireplaces Number 1
Fireplaces Type Family Room
Appliance Range, Oven, Dishwasher, Microwave, Washer, Dryer, ENERGY STAR Qualified Refrigerator, ENERGY STAR Qualified Dishwasher, Cooktop
Laundry Closet/Cabinets - Custom Built, Flooring - Hardwood, Electric Dryer Hookup, Washer Hookup, First Floor
Exterior
Exterior Feature Porch - Screened, Rain Gutters, Sprinkler System
Garage Spaces 2.0
Community Features Shopping, Pool, Tennis Court(s), Park, Walk/Jog Trails, Stable(s), Golf, Medical Facility, Bike Path, Conservation Area, House of Worship, Private School, Public School, Sidewalks
Utilities Available for Electric Range
Roof Type Shingle
Total Parking Spaces 6
Garage Yes
Building
Lot Description Wooded
Foundation Concrete Perimeter
Sewer Private Sewer
Water Public
Architectural Style Colonial
Others
Senior Community false
Read Less
Want to know what your home might be worth? Contact us for a FREE valuation!

Our team is ready to help you sell your home for the highest possible price ASAP
Bought with Kelly Crowley • Keller Williams Elite






