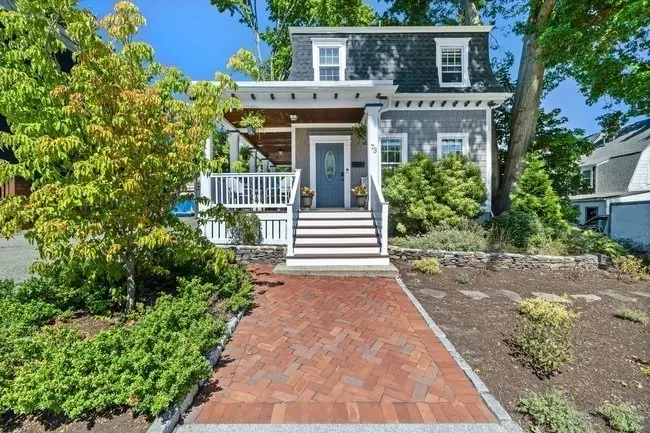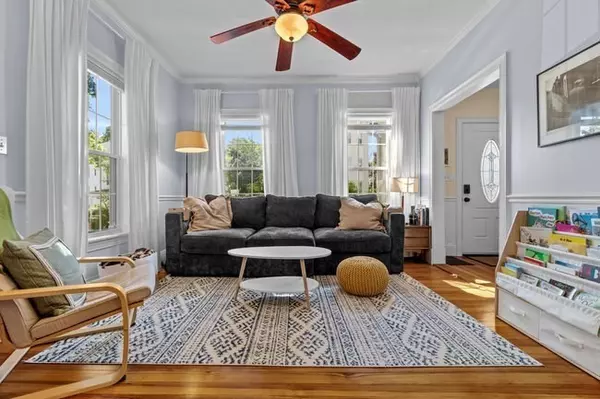$900,000
$925,000
2.7%For more information regarding the value of a property, please contact us for a free consultation.
73 Fuller Street Boston, MA 02124
3 Beds
2 Baths
2,647 SqFt
Key Details
Sold Price $900,000
Property Type Single Family Home
Sub Type Single Family Residence
Listing Status Sold
Purchase Type For Sale
Square Footage 2,647 sqft
Price per Sqft $340
MLS Listing ID 73426327
Sold Date 11/07/25
Style Colonial
Bedrooms 3
Full Baths 2
HOA Y/N false
Year Built 2022
Annual Tax Amount $8,288
Tax Year 2025
Lot Size 4,791 Sqft
Acres 0.11
Property Sub-Type Single Family Residence
Property Description
Step inside this storybook Mansard Victorian and feel right at home. The wide front steps and wrap-around porch set the stage for morning coffee, lazy afternoons, and summer evenings with friends. Inside, every detail has been cared for—offering the charm of a classic Victorian with the comfort of modern living.This move-in ready home has been updated with energy-efficient systems, central air, an EV charger, and brand-new landscaping. The sun-filled living room with gas fireplace, two full baths, second-floor laundry, and timeless details like crown molding and wainscoting make everyday living both easy and elegant. Out back, enjoy a fully fenced yard and deck—ideal for pets, gardening, or weekend BBQs. Best of all, you're just steps from Ashmont T, Peabody Square's shops and bakeries, and the Neponset River Greenway for walking, biking, or paddleboarding. All the updates are done. All that's left is for you to move in and start enjoying city living at its best.
Location
State MA
County Suffolk
Area Dorchester'S Dorchester Center
Zoning R1
Direction Please use GPS for direction via car or public transportation.
Rooms
Basement Full, Concrete, Unfinished
Primary Bedroom Level Second
Kitchen Closet/Cabinets - Custom Built, Flooring - Hardwood, Balcony / Deck
Interior
Interior Features Internet Available - Broadband, Internet Available - Satellite
Heating Forced Air
Cooling Central Air
Flooring Wood
Fireplaces Number 1
Fireplaces Type Living Room
Appliance Gas Water Heater, Range, Dishwasher, Microwave, Refrigerator, Washer, Dryer
Exterior
Fence Fenced/Enclosed
Community Features Public Transportation, Shopping, Park, Walk/Jog Trails, Medical Facility, Laundromat, Bike Path, Conservation Area, Highway Access, House of Worship, Private School, Public School, T-Station, University
Utilities Available for Gas Range, for Gas Oven
Roof Type Shingle
Total Parking Spaces 2
Garage No
Building
Lot Description Level
Foundation Concrete Perimeter
Sewer Public Sewer
Water Public
Architectural Style Colonial
Others
Senior Community false
Acceptable Financing Contract
Listing Terms Contract
Read Less
Want to know what your home might be worth? Contact us for a FREE valuation!

Our team is ready to help you sell your home for the highest possible price ASAP
Bought with Ryan Glass • Gibson Sotheby's International Realty






