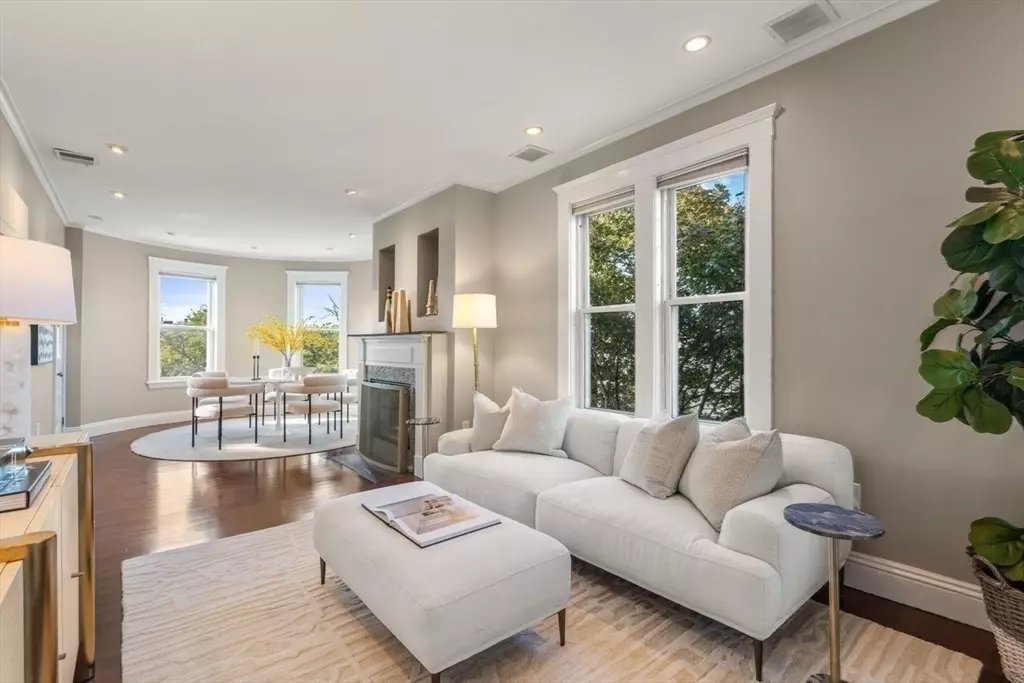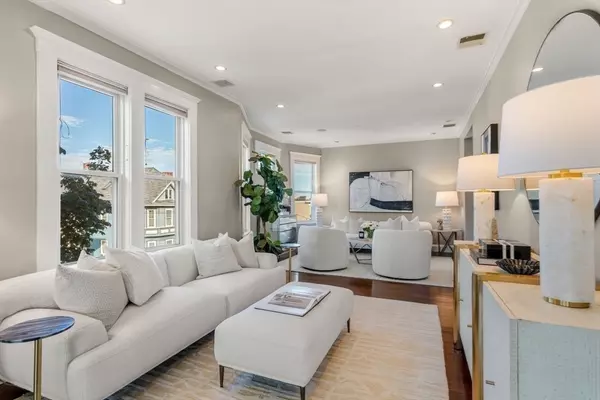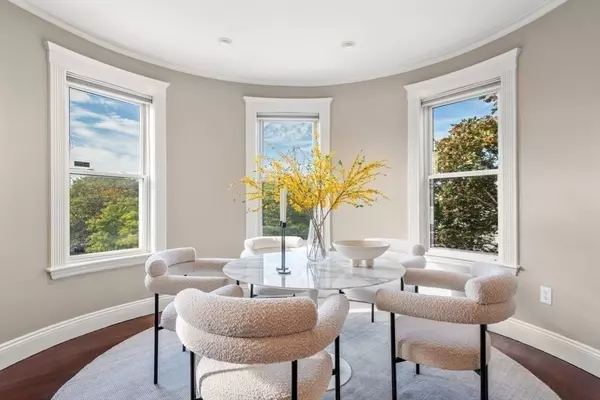$650,000
$649,900
For more information regarding the value of a property, please contact us for a free consultation.
2 Pleasant Street #3 Boston, MA 02125
2 Beds
1 Bath
1,334 SqFt
Key Details
Sold Price $650,000
Property Type Condo
Sub Type Condominium
Listing Status Sold
Purchase Type For Sale
Square Footage 1,334 sqft
Price per Sqft $487
MLS Listing ID 73441322
Sold Date 11/07/25
Bedrooms 2
Full Baths 1
HOA Fees $286/mo
Year Built 1905
Annual Tax Amount $4,212
Tax Year 2025
Lot Size 1,306 Sqft
Acres 0.03
Property Sub-Type Condominium
Property Description
Stunning Penthouse in Savin Hill. Beautifully updated 2 bed, 1 bath home on a tree-lined street in the sought-after Savin Hill neighborhood. This bright and spacious home features a rare double parlor with a wood-burning fireplace, high ceilings, and gleaming hardwood floors throughout. The updated eat-in kitchen includes SS appliances, granite counters, and a full-size W/D in the pantry. The primary bedroom fits a king-size bed and offers a large 5x9 walk-in closet. The second bedroom features an oversized closet and access to a private rear porch. Enjoy three private outdoor spaces, including a 350 sq. ft. roof deck with stunning Boston skyline views. Additional highlights include new heating and central A/C, private basement storage, and two off-street parking spaces. Conveniently located near parks, beaches, and running routes. Close to JFK/UMass Station (Red Line), I-93, and neighborhood favorites such as Harp & Bard, Blend, Dbar, Shanti, Comfort Kitchen, and Dorchester Brewing Co
Location
State MA
County Suffolk
Area Dorchester
Zoning CD
Direction Corner of Pleasant St and East Cottage St
Rooms
Basement Y
Primary Bedroom Level Third
Dining Room Flooring - Hardwood, Window(s) - Bay/Bow/Box, Window(s) - Stained Glass, Open Floorplan, Recessed Lighting
Kitchen Flooring - Hardwood, Dining Area, Balcony / Deck, Pantry, Countertops - Stone/Granite/Solid, Deck - Exterior, Exterior Access, Recessed Lighting, Stainless Steel Appliances, Gas Stove
Interior
Heating Central, Forced Air, Natural Gas
Cooling Central Air
Flooring Hardwood
Fireplaces Number 1
Fireplaces Type Living Room
Appliance Range, Dishwasher, Disposal, Microwave, Refrigerator, Freezer, Washer, Dryer, ENERGY STAR Qualified Refrigerator, ENERGY STAR Qualified Dryer, ENERGY STAR Qualified Dishwasher, ENERGY STAR Qualified Washer, Plumbed For Ice Maker
Laundry Flooring - Stone/Ceramic Tile, Pantry, Gas Dryer Hookup, Washer Hookup, Lighting - Overhead, Third Floor, In Unit
Exterior
Exterior Feature Balcony / Deck, Porch, Deck - Roof, Deck - Composite, Deck - Roof + Access Rights, City View(s)
Community Features Public Transportation, Shopping, Tennis Court(s), Park, Walk/Jog Trails, Medical Facility, Laundromat, Bike Path, Highway Access, House of Worship, Marina, Private School, Public School, T-Station
Utilities Available for Gas Range, for Gas Dryer, Washer Hookup, Icemaker Connection
Waterfront Description Bay,Harbor,Ocean,1/2 to 1 Mile To Beach,Beach Ownership(Public)
View Y/N Yes
View City
Roof Type Rubber
Total Parking Spaces 2
Garage No
Building
Story 1
Sewer Public Sewer
Water Public
Schools
Elementary Schools Bps
Middle Schools Bps
High Schools Bps
Others
Pets Allowed Yes w/ Restrictions
Senior Community false
Read Less
Want to know what your home might be worth? Contact us for a FREE valuation!

Our team is ready to help you sell your home for the highest possible price ASAP
Bought with Jorge Gonzalez • Redfin Corp.






