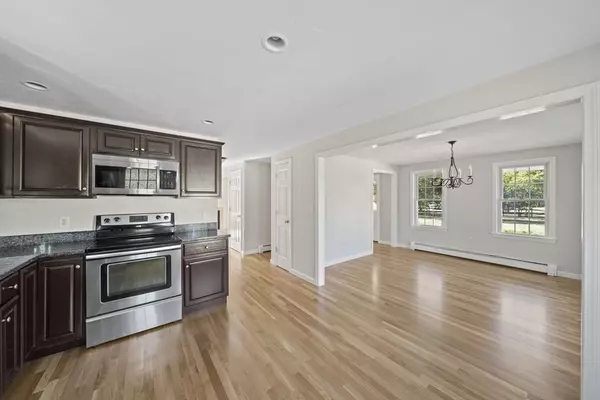$661,000
$649,000
1.8%For more information regarding the value of a property, please contact us for a free consultation.
38 Prospect St Kingston, MA 02364
3 Beds
2 Baths
1,632 SqFt
Key Details
Sold Price $661,000
Property Type Single Family Home
Sub Type Single Family Residence
Listing Status Sold
Purchase Type For Sale
Square Footage 1,632 sqft
Price per Sqft $405
MLS Listing ID 73435320
Sold Date 11/07/25
Style Colonial
Bedrooms 3
Full Baths 2
HOA Y/N false
Year Built 2009
Annual Tax Amount $8,126
Tax Year 2025
Property Sub-Type Single Family Residence
Property Description
Welcome to 38 Prospect Street, Kingston! Set on a .55-acre lot abutting 24 acre conservation area, this beautifully maintained 3-bedroom, 2-bath home offers both privacy and modern updates. Step inside to find a freshly updated interior with newly refinished hardwood floors and fresh paint throughout, creating a bright and inviting atmosphere. The main level provides comfortable living and dining spaces, along with a full bath. Upstairs, you'll find three generously sized bedrooms, including a primary bedroom with a walk-in closet, and the home's second full bath. The finished basement provides bonus living space, perfect for a family room, playroom, or home office. Outside, the expansive yard and natural conservation backdrop make for a private retreat ideal for relaxation or entertaining. With its blend of updates, space, and setting, this move-in ready home is a fantastic Kingston opportunity.*******ALL OFFERS DUE BY 5:00 PM TODAY 9/29 *******
Location
State MA
County Plymouth
Zoning res
Direction Main St to Prospect
Rooms
Basement Full
Primary Bedroom Level Second
Interior
Interior Features Walk-up Attic
Heating Baseboard, Propane
Cooling None
Flooring Wood, Tile
Fireplaces Number 1
Appliance Water Heater, Tankless Water Heater, Range, Dishwasher, Microwave, Refrigerator, Washer, Dryer
Laundry First Floor, Electric Dryer Hookup
Exterior
Exterior Feature Porch, Deck, Deck - Composite
Community Features Public Transportation, Shopping, Park, Walk/Jog Trails
Utilities Available for Electric Range, for Electric Oven, for Electric Dryer
Roof Type Shingle
Total Parking Spaces 4
Garage No
Building
Lot Description Level
Foundation Concrete Perimeter
Sewer Private Sewer
Water Public
Architectural Style Colonial
Others
Senior Community false
Acceptable Financing Contract
Listing Terms Contract
Read Less
Want to know what your home might be worth? Contact us for a FREE valuation!

Our team is ready to help you sell your home for the highest possible price ASAP
Bought with Kristin Coletti • William Raveis R.E. & Home Services






