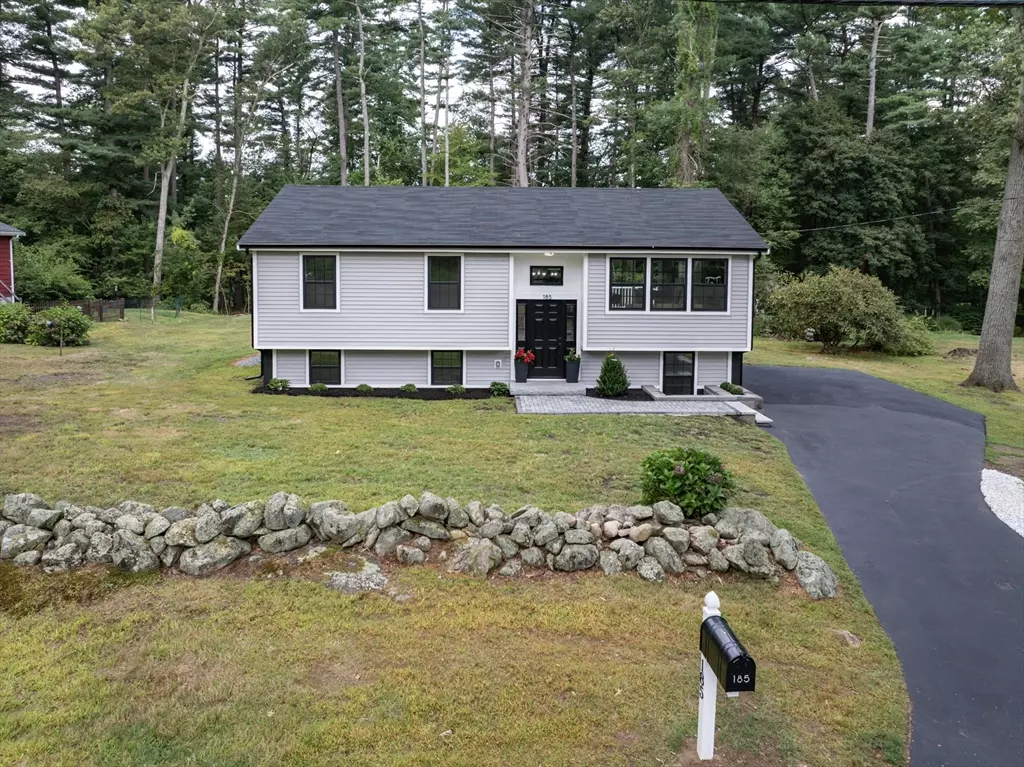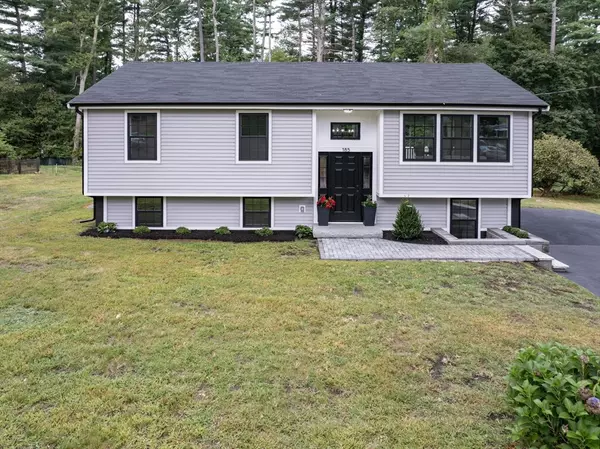$675,000
$649,900
3.9%For more information regarding the value of a property, please contact us for a free consultation.
185 Chamberlain St Holliston, MA 01746
4 Beds
2 Baths
1,908 SqFt
Key Details
Sold Price $675,000
Property Type Single Family Home
Sub Type Single Family Residence
Listing Status Sold
Purchase Type For Sale
Square Footage 1,908 sqft
Price per Sqft $353
MLS Listing ID 73435343
Sold Date 11/03/25
Style Split Entry
Bedrooms 4
Full Baths 2
HOA Y/N false
Year Built 1965
Annual Tax Amount $6,028
Tax Year 2025
Lot Size 0.430 Acres
Acres 0.43
Property Sub-Type Single Family Residence
Property Description
Welcome to this beautifully remodeled split-level home in Holliston's desirable Brentwood neighborhood. Thoughtfully renovated by a skilled craftsman, this 4-bedroom, 2-bath residence blends modern comfort with timeless style. Major updates include a new septic system, roof, siding, and windows, ensuring peace of mind for years to come. Inside, the kitchen has been fully redesigned with contemporary finishes, while both bathrooms showcase quality updates. Fresh interior paint and refinished hardwood floors create a bright, inviting atmosphere. The spacious lower-level family room offers the perfect gathering space for relaxing or entertaining. Move-in ready and set in a sought-after location, this home is truly a rare find.
Location
State MA
County Middlesex
Zoning 30
Direction Prentice Street to Chamberlain Street
Rooms
Family Room Flooring - Vinyl
Basement Full, Finished, Interior Entry, Bulkhead, Sump Pump
Primary Bedroom Level First
Dining Room Flooring - Hardwood, Deck - Exterior, Exterior Access, Recessed Lighting, Slider
Kitchen Flooring - Hardwood, Countertops - Stone/Granite/Solid, Countertops - Upgraded, Kitchen Island, Cabinets - Upgraded, Country Kitchen, Recessed Lighting, Remodeled, Stainless Steel Appliances
Interior
Interior Features Internet Available - Unknown
Heating Forced Air, Natural Gas
Cooling Central Air
Flooring Tile, Hardwood, Vinyl / VCT
Appliance Gas Water Heater, Tankless Water Heater, Range, Dishwasher, Microwave, Refrigerator
Laundry Electric Dryer Hookup, Washer Hookup, In Basement
Exterior
Exterior Feature Deck, Patio
Utilities Available for Electric Range, for Electric Dryer, Washer Hookup
Roof Type Shingle
Total Parking Spaces 3
Garage No
Building
Lot Description Wooded
Foundation Concrete Perimeter
Sewer Private Sewer
Water Public
Architectural Style Split Entry
Schools
High Schools Holliston
Others
Senior Community false
Acceptable Financing Contract
Listing Terms Contract
Read Less
Want to know what your home might be worth? Contact us for a FREE valuation!

Our team is ready to help you sell your home for the highest possible price ASAP
Bought with Ritucci & Swift - Your Home Team • Realty Executives Boston West






