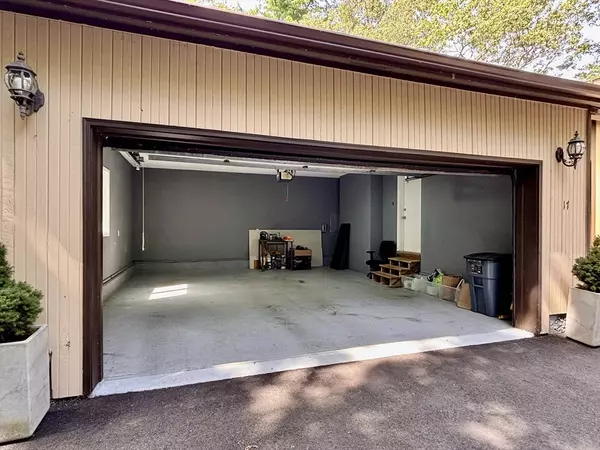$667,500
$675,000
1.1%For more information regarding the value of a property, please contact us for a free consultation.
17 Rush Pond Rd Lakeville, MA 02347
3 Beds
2.5 Baths
2,412 SqFt
Key Details
Sold Price $667,500
Property Type Single Family Home
Sub Type Single Family Residence
Listing Status Sold
Purchase Type For Sale
Square Footage 2,412 sqft
Price per Sqft $276
Subdivision North Lakeville
MLS Listing ID 73424654
Sold Date 11/07/25
Style Ranch
Bedrooms 3
Full Baths 2
Half Baths 1
HOA Y/N false
Year Built 1981
Annual Tax Amount $5,293
Tax Year 2025
Lot Size 0.700 Acres
Acres 0.7
Property Sub-Type Single Family Residence
Property Description
This beautiful home sits on an elevated lot with seasonal pond views. It provides unmatched privacy surrounded by mature trees while still being close to key amenities. The layout includes three bedrooms, two and a half bathrooms, and high ceilings. The modern kitchen opens to a spacious dining area and an adjoining living room with a fireplace. The first-floor primary suite features a walk-in closet and a second fireplace. The lower level includes a large family room with a pellet stove. This home has been exceptionally maintained by its owners. Recent updates include new septic system in 2021 and new roof in 2024. It's move in ready and built for long term comfort. Don't miss the chance to see this home in person and experience all it has to offer. "Buyer and buyer's agent to perform their own due diligence and verify all information"
Location
State MA
County Plymouth
Area North Lakeville
Zoning RES
Direction Exit 12 via MA 495 onto 105S then S Main St to MA Route 79. Take a left onto Rhode Island Rd.
Rooms
Family Room Wood / Coal / Pellet Stove, Flooring - Wall to Wall Carpet, Remodeled, Slider
Basement Full, Finished, Walk-Out Access, Interior Entry
Primary Bedroom Level First
Dining Room Closet/Cabinets - Custom Built, Flooring - Laminate, Breakfast Bar / Nook, Open Floorplan
Kitchen Closet/Cabinets - Custom Built, Flooring - Laminate, Dining Area, Countertops - Stone/Granite/Solid, Breakfast Bar / Nook, Deck - Exterior, Exterior Access, Stainless Steel Appliances
Interior
Interior Features Closet/Cabinets - Custom Built, Entry Hall
Heating Forced Air, Natural Gas, Propane
Cooling Central Air
Flooring Carpet, Laminate
Fireplaces Number 3
Fireplaces Type Living Room
Appliance Electric Water Heater, Range, Dishwasher, Refrigerator, Washer, Dryer, Range Hood
Laundry Bathroom - 1/4, In Basement, Electric Dryer Hookup, Washer Hookup
Exterior
Exterior Feature Porch, Rain Gutters, Decorative Lighting
Garage Spaces 2.0
Community Features Shopping, Park, Stable(s), Golf, Medical Facility, Highway Access, House of Worship, Public School, T-Station
Utilities Available for Electric Range, for Electric Dryer, Washer Hookup
View Y/N Yes
View Scenic View(s)
Roof Type Shingle,Wood
Total Parking Spaces 5
Garage Yes
Building
Lot Description Wooded, Sloped
Foundation Concrete Perimeter
Sewer Private Sewer
Water Private
Architectural Style Ranch
Schools
Elementary Schools Assawompset K-3
Middle Schools G.R.A.I.S
High Schools Apponequet Rhs
Others
Senior Community false
Acceptable Financing Other (See Remarks)
Listing Terms Other (See Remarks)
Read Less
Want to know what your home might be worth? Contact us for a FREE valuation!

Our team is ready to help you sell your home for the highest possible price ASAP
Bought with Marina Mencia • Keller Williams Realty Leading Edge






