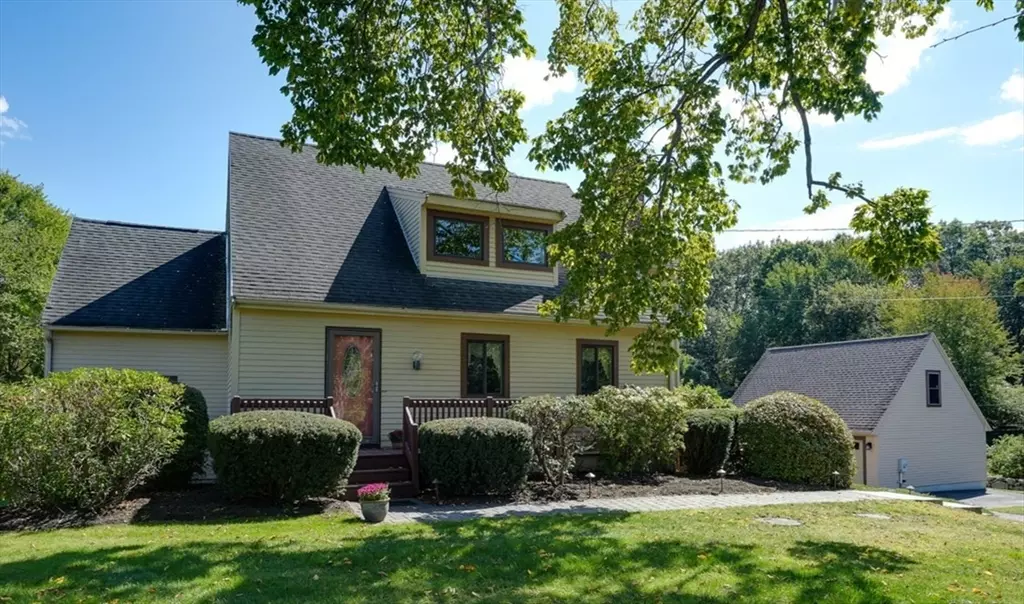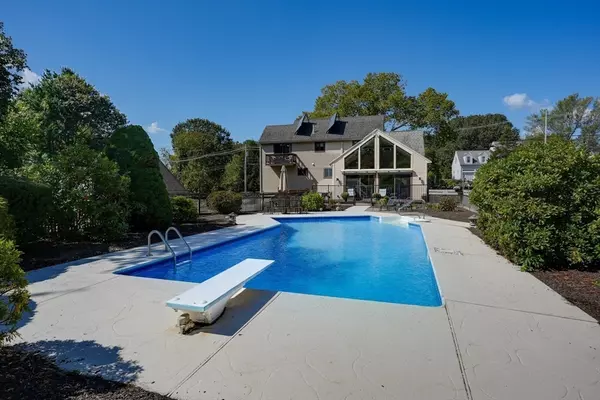$750,000
$790,999
5.2%For more information regarding the value of a property, please contact us for a free consultation.
132 Hosmer St Hudson, MA 01749
3 Beds
2 Baths
2,088 SqFt
Key Details
Sold Price $750,000
Property Type Single Family Home
Sub Type Single Family Residence
Listing Status Sold
Purchase Type For Sale
Square Footage 2,088 sqft
Price per Sqft $359
MLS Listing ID 73432238
Sold Date 11/07/25
Style Contemporary
Bedrooms 3
Full Baths 2
HOA Y/N false
Year Built 1977
Annual Tax Amount $9,914
Tax Year 2025
Lot Size 1.080 Acres
Acres 1.08
Property Sub-Type Single Family Residence
Property Description
Welcome to Your Private Retreat at 132 Hosmer St.! This stunning home offers the perfect blend of comfort, charm, and functionality. Featuring a showstopper sun-drenched sunroom, complete with a gas fireplace, wet bar, walls of glass, and sliding doors that lead to an oversized deck. The bright kitchen boasts granite countertops, flowing seamlessly into the dining room and living room with vaulted ceilings and a wood-burning fireplace. Completing the spacious first floor layout is a bedrm and full bath. Second floor offers two additional bedrms with full bath, ideal for families or guests. Step out to your own peaceful oasis, featuring a hot tub, in-ground pool, koi pond and picturesque backyard ideal for relaxing or entertaining. Enjoy the convenience of a one-car attached garage with direct access to the basement, plus a detached two-car garage with an EV charging station and a bonus space above perfect for a workshop or home office. NEW Septic! Showings begin at the OH 9/20.
Location
State MA
County Middlesex
Zoning SA5
Direction Use GPS
Rooms
Family Room Skylight, Cathedral Ceiling(s), Ceiling Fan(s), Closet/Cabinets - Custom Built, Flooring - Vinyl, Window(s) - Picture, Balcony / Deck, French Doors, Wet Bar, Cable Hookup, Deck - Exterior, Exterior Access, Remodeled, Slider
Basement Garage Access, Concrete, Unfinished
Primary Bedroom Level Second
Main Level Bedrooms 1
Dining Room Flooring - Hardwood
Kitchen Flooring - Hardwood, Window(s) - Bay/Bow/Box, Countertops - Stone/Granite/Solid, Breakfast Bar / Nook
Interior
Heating Forced Air, Oil, Electric
Cooling Central Air
Flooring Tile, Vinyl, Hardwood
Fireplaces Number 2
Fireplaces Type Family Room, Living Room
Appliance Range, Oven, Dishwasher, Microwave, Refrigerator, Washer, Dryer
Laundry Electric Dryer Hookup, Washer Hookup, In Basement
Exterior
Exterior Feature Deck, Balcony, Pool - Inground, Hot Tub/Spa, Storage, Decorative Lighting, Garden, Stone Wall
Garage Spaces 3.0
Pool In Ground
Utilities Available for Electric Range, for Electric Dryer, Washer Hookup
Waterfront Description Lake/Pond,1/2 to 1 Mile To Beach,Beach Ownership(Public)
Roof Type Shingle
Total Parking Spaces 9
Garage Yes
Private Pool true
Building
Lot Description Level
Foundation Concrete Perimeter
Sewer Private Sewer
Water Public
Architectural Style Contemporary
Others
Senior Community false
Read Less
Want to know what your home might be worth? Contact us for a FREE valuation!

Our team is ready to help you sell your home for the highest possible price ASAP
Bought with Beth Byrne • Gibson Sotheby's International Realty






