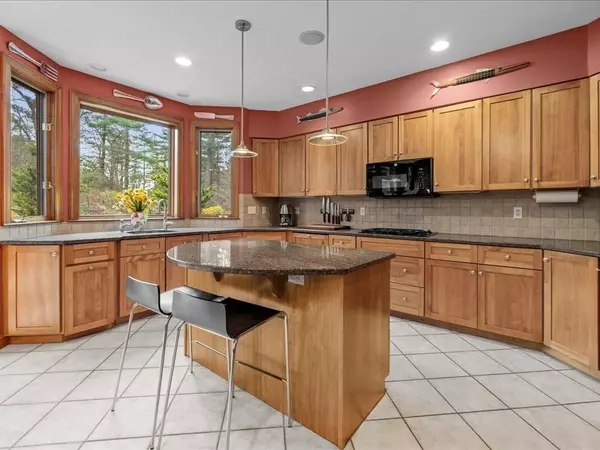$1,660,000
$1,875,000
11.5%For more information regarding the value of a property, please contact us for a free consultation.
2 Red Fox Run Sharon, MA 02067
5 Beds
3.5 Baths
6,331 SqFt
Key Details
Sold Price $1,660,000
Property Type Single Family Home
Sub Type Single Family Residence
Listing Status Sold
Purchase Type For Sale
Square Footage 6,331 sqft
Price per Sqft $262
MLS Listing ID 73368370
Sold Date 11/10/25
Style Contemporary
Bedrooms 5
Full Baths 3
Half Baths 1
HOA Y/N false
Year Built 1999
Annual Tax Amount $22,909
Tax Year 2025
Lot Size 1.570 Acres
Acres 1.57
Property Sub-Type Single Family Residence
Property Description
Experience luxury living at its finest in this stunning contemporary, nestled in a peaceful, serene wooded setting. Designed for elegant entertaining and relaxed everyday living, this home features an open floor plan, a spacious gourmet kitchen with custom cherry cabinetry, granite countertops, and a slider to a bluestone patio with koi pond & fountain. The sun-drenched great room boasts a soaring vaulted ceiling and a magnificent floor to ceiling fieldstone fireplace. The first-floor primary suite offers a private retreat with bamboo floors, a walk-in closet, and a private full bath. Cathedral-ceiling offices & game room over garage. The finished lower level includes a playroom, gym, bedroom, full bath, and three large closets, adding even more flexibility. Professionally landscaped grounds. Spacious three car garage with epoxy floor and wash sink is ideal for the car enthusiast. Enjoy tranquil luxury close to parks, trails, shopping, and highways.
Location
State MA
County Norfolk
Zoning R
Direction Massapoag to Mansfield to Red Fox Run
Rooms
Family Room Skylight, Vaulted Ceiling(s), Flooring - Stone/Ceramic Tile, Open Floorplan, Recessed Lighting
Basement Full, Partially Finished, Bulkhead, Radon Remediation System
Primary Bedroom Level Main, First
Main Level Bedrooms 1
Dining Room Flooring - Hardwood, Open Floorplan, Recessed Lighting
Kitchen Flooring - Stone/Ceramic Tile, Dining Area, Pantry, Countertops - Stone/Granite/Solid, Kitchen Island, Open Floorplan, Recessed Lighting, Slider, Stainless Steel Appliances, Lighting - Pendant
Interior
Interior Features Vaulted Ceiling(s), Walk-In Closet(s), Closet, Recessed Lighting, Closet - Double, Bathroom - Full, Home Office, Game Room, Bedroom, Exercise Room, Bathroom, Mud Room, Central Vacuum, Wired for Sound
Heating Forced Air, Baseboard, Natural Gas
Cooling Central Air
Flooring Tile, Carpet, Bamboo, Hardwood, Stone / Slate, Flooring - Wall to Wall Carpet, Flooring - Stone/Ceramic Tile
Fireplaces Number 1
Fireplaces Type Family Room
Appliance Gas Water Heater, Trash Compactor, ENERGY STAR Qualified Refrigerator, Wine Refrigerator, ENERGY STAR Qualified Dryer, ENERGY STAR Qualified Dishwasher, ENERGY STAR Qualified Washer, Cooktop, Range
Laundry Flooring - Stone/Ceramic Tile, First Floor, Gas Dryer Hookup
Exterior
Exterior Feature Patio, Rain Gutters, Professional Landscaping, Sprinkler System, Decorative Lighting
Garage Spaces 3.0
Community Features Shopping, Park, Walk/Jog Trails, Golf, Medical Facility, Conservation Area, Highway Access, House of Worship, Private School, Public School, Sidewalks
Utilities Available for Gas Range, for Gas Dryer, Generator Connection
Waterfront Description Lake/Pond,1 to 2 Mile To Beach,Beach Ownership(Public)
Roof Type Shingle
Total Parking Spaces 11
Garage Yes
Building
Lot Description Cul-De-Sac, Corner Lot, Wooded, Level
Foundation Concrete Perimeter
Sewer Private Sewer
Water Public
Architectural Style Contemporary
Schools
Elementary Schools Heights
Middle Schools Sharon
High Schools Sharon
Others
Senior Community false
Read Less
Want to know what your home might be worth? Contact us for a FREE valuation!

Our team is ready to help you sell your home for the highest possible price ASAP
Bought with Evgenia Vasilets • Coldwell Banker Realty - Sharon






