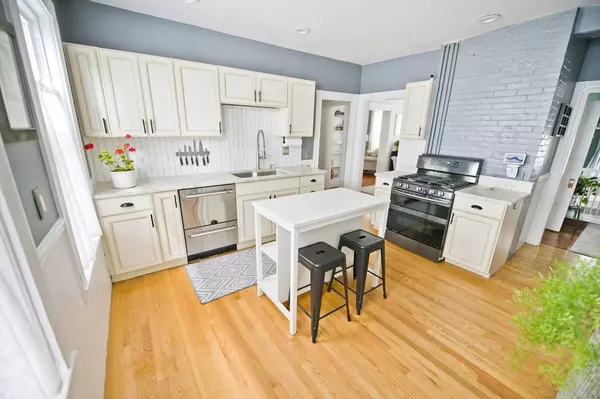$596,500
$599,000
0.4%For more information regarding the value of a property, please contact us for a free consultation.
21 Thornley St #1 Boston, MA 02125
3 Beds
1 Bath
1,344 SqFt
Key Details
Sold Price $596,500
Property Type Condo
Sub Type Condominium
Listing Status Sold
Purchase Type For Sale
Square Footage 1,344 sqft
Price per Sqft $443
MLS Listing ID 73433123
Sold Date 11/06/25
Bedrooms 3
Full Baths 1
HOA Fees $300/mo
Year Built 1906
Annual Tax Amount $3,117
Tax Year 2025
Lot Size 1,306 Sqft
Acres 0.03
Property Sub-Type Condominium
Property Description
Beautiful & spacious 7 room, 3 bed unit in desirable Savin Hill location. This home has so many modern updates but has not lost its original charm & features. These beautiful details include warm fir & oak hardwood floors, plaster medallions, multiple built-ins including a leaded-glass china cabinet in the dining room, stained glass, high ceilings & more. The recently remodeled bath features high-end marble tile floor & timeless subway tile walls. The kitchen has updated cabinets, stainless appliances, & granite countertops. This is a true 3 bedroom plus there is a formal dining, living room & a bonus family room in between them currently being used as an office. Multiple outdoor spaces include a front porch, exclusive back porch & a common yard & patio just steps from the unit. Exclusive storage room in the basement. All this just steps to all of Savin Hills restaurants, stores, bars & T stations making this an amazing place to call home.
Location
State MA
County Suffolk
Area Dorchester'S Savin Hill
Zoning CD
Direction Thornley is a tree-lined street that runs one way off of Pleasant Street
Rooms
Family Room Flooring - Wood
Basement Y
Primary Bedroom Level First
Dining Room Closet, Closet/Cabinets - Custom Built, Flooring - Wood, Window(s) - Stained Glass
Kitchen Flooring - Hardwood, Countertops - Stone/Granite/Solid, Recessed Lighting, Stainless Steel Appliances, Gas Stove
Interior
Heating Hot Water, Natural Gas, Individual, Unit Control
Cooling Window Unit(s)
Flooring Wood, Marble, Hardwood
Appliance Range, Dishwasher, Disposal, Refrigerator, Washer, Dryer
Laundry Flooring - Wood, Pantry, First Floor, In Unit, Electric Dryer Hookup
Exterior
Exterior Feature Porch, Covered Patio/Deck
Fence Security
Community Features Public Transportation, Shopping, Tennis Court(s), Park, Walk/Jog Trails, Highway Access, House of Worship, Marina, Private School, Public School, T-Station, University
Utilities Available for Gas Range, for Gas Oven, for Electric Dryer
Waterfront Description Bay,Harbor,Ocean,1/2 to 1 Mile To Beach,Beach Ownership(Public)
Roof Type Rubber
Garage No
Building
Story 1
Sewer Public Sewer
Water Public
Schools
Elementary Schools Bps
Middle Schools Bps
High Schools Bps
Others
Pets Allowed Yes
Senior Community false
Read Less
Want to know what your home might be worth? Contact us for a FREE valuation!

Our team is ready to help you sell your home for the highest possible price ASAP
Bought with Justin L. Green • In Realty






