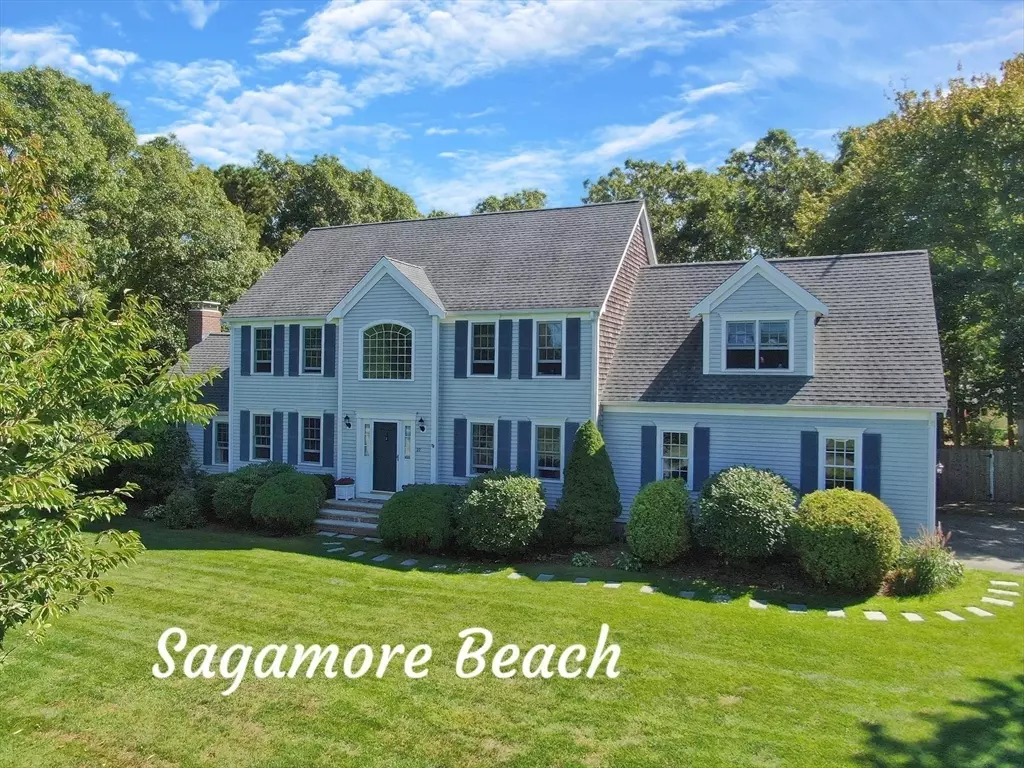$782,000
$799,900
2.2%For more information regarding the value of a property, please contact us for a free consultation.
20 Fieldwood Dr Bourne, MA 02562
4 Beds
2.5 Baths
2,690 SqFt
Key Details
Sold Price $782,000
Property Type Single Family Home
Sub Type Single Family Residence
Listing Status Sold
Purchase Type For Sale
Square Footage 2,690 sqft
Price per Sqft $290
MLS Listing ID 73431734
Sold Date 11/10/25
Style Colonial
Bedrooms 4
Full Baths 2
Half Baths 1
HOA Y/N false
Year Built 1999
Annual Tax Amount $5,764
Tax Year 2025
Lot Size 0.690 Acres
Acres 0.69
Property Sub-Type Single Family Residence
Property Description
Discover this expansive Sagamore Beach haven. Enter into the sun drenched grand foyer and expect to fall in love with it all. The first floor includes a stunning modern kitchen with newer stainless steel appliances, granite counters, a large island open to the dining area and a chefs pantry. A sunken living room with a wood burning fireplace and access to the private backyard oasis with an in-ground swimming pool. A formal dining room and Den with French doors and hardwood flooring. Convenient laundry in the half bath. Upstairs enjoy 4 large bedrooms all with hardwood, ceiling fans and closets. The spacious pretty primary suite with double walk-in closets and a large full bath is sure to please. This ideal location puts you near two of the nicest beaches, the Cape Cod Canal, Sagamore Park/Ride to Boston. Sagamore Beach Colony Club which offers tennis, pickleball, boating, sports fields, and a children's summer camp. Convenient to Route 3, Route 6 and Route 495.
Location
State MA
County Barnstable
Area Sagamore Beach
Zoning R40
Direction State Road to Fieldwood #20 see sign
Rooms
Basement Full, Finished, Interior Entry, Bulkhead
Primary Bedroom Level Second
Dining Room Flooring - Hardwood, French Doors, Lighting - Overhead, Crown Molding
Kitchen Flooring - Stone/Ceramic Tile, Dining Area, Countertops - Stone/Granite/Solid, French Doors, Kitchen Island, Breakfast Bar / Nook, Open Floorplan, Stainless Steel Appliances, Wine Chiller, Lighting - Pendant, Lighting - Overhead
Interior
Interior Features Lighting - Overhead, Game Room, Home Office
Heating Baseboard, Natural Gas
Cooling Window Unit(s)
Flooring Tile, Hardwood, Flooring - Wall to Wall Carpet, Flooring - Vinyl
Fireplaces Number 1
Fireplaces Type Living Room
Appliance Gas Water Heater, Range, Dishwasher, Refrigerator, Washer, Dryer, Wine Refrigerator
Laundry Bathroom - Half, Flooring - Stone/Ceramic Tile, First Floor, Electric Dryer Hookup, Washer Hookup
Exterior
Exterior Feature Patio, Pool - Inground, Rain Gutters, Storage, Professional Landscaping, Sprinkler System, Decorative Lighting, Fenced Yard, Garden
Garage Spaces 2.0
Fence Fenced/Enclosed, Fenced
Pool In Ground
Community Features Public Transportation, Tennis Court(s), Park, Walk/Jog Trails, Golf, Bike Path, Conservation Area, Highway Access, House of Worship, Public School
Utilities Available for Electric Range, for Electric Dryer, Washer Hookup, Generator Connection
Waterfront Description Ocean,1 to 2 Mile To Beach,Beach Ownership(Public)
Roof Type Shingle
Total Parking Spaces 10
Garage Yes
Private Pool true
Building
Lot Description Cleared, Level
Foundation Concrete Perimeter
Sewer Private Sewer
Water Public
Architectural Style Colonial
Schools
Elementary Schools Bourne
Middle Schools Bourne
High Schools Bourne
Others
Senior Community false
Read Less
Want to know what your home might be worth? Contact us for a FREE valuation!

Our team is ready to help you sell your home for the highest possible price ASAP
Bought with Vivian Mulligan • Mulligan, Inc. Real Estate






