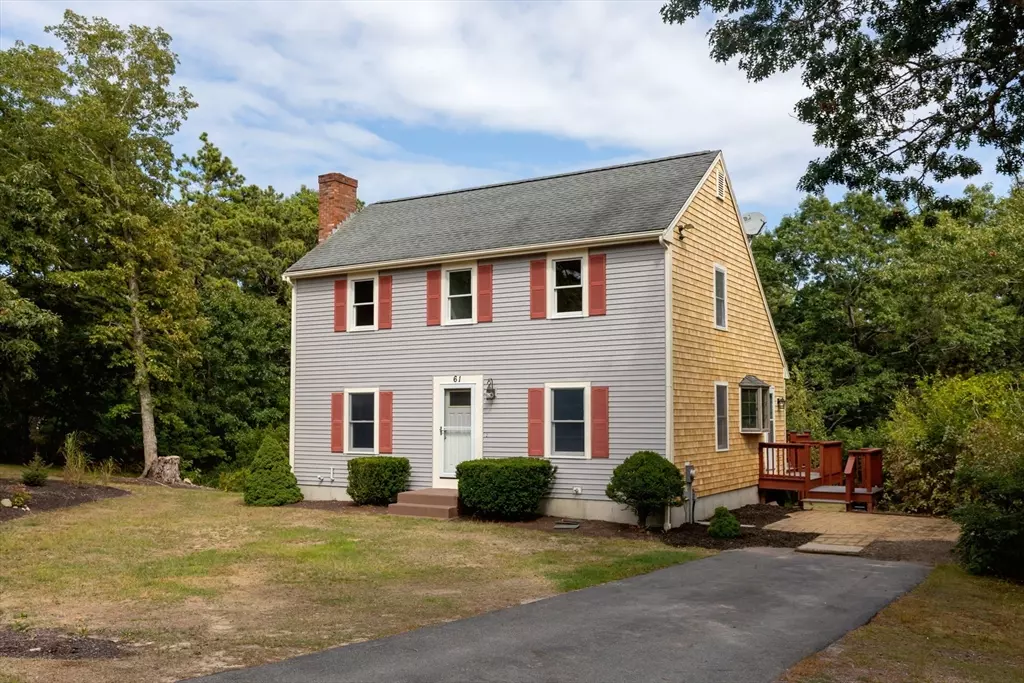$598,000
$615,000
2.8%For more information regarding the value of a property, please contact us for a free consultation.
61 Maureen Way Plymouth, MA 02360
3 Beds
1.5 Baths
1,456 SqFt
Key Details
Sold Price $598,000
Property Type Single Family Home
Sub Type Single Family Residence
Listing Status Sold
Purchase Type For Sale
Square Footage 1,456 sqft
Price per Sqft $410
MLS Listing ID 73431228
Sold Date 11/10/25
Style Saltbox
Bedrooms 3
Full Baths 1
Half Baths 1
HOA Y/N false
Year Built 1988
Annual Tax Amount $6,575
Tax Year 2025
Lot Size 1.470 Acres
Acres 1.47
Property Sub-Type Single Family Residence
Property Description
This charming 3 bedroom 1.5 bath home sits on 1.5 acre lot in a friendly neighborhood with newly paved roads and sidewalks, perfect for strolls. Step inside to find a freshly painted interior, new siding and several new windows make this a light and bright home. The updated kitchen/dining area is open with beautiful hardwood floors, fireplaced livingroom and familyroom w/hardwood floors, half bath with laundry. Upstairs you'll find 3 bedrooms, full bath and small nursery area. Looking for extra space? Basement can be refinished with walkout to the huge backyard.Brand new septic to be installed prior to closing. Deck off the kitchen expands the entire back of the house, great for entertaining!
Location
State MA
County Plymouth
Zoning RR
Direction Long Pond Road to halfway pond to justine to maureen
Rooms
Family Room Flooring - Hardwood
Basement Walk-Out Access, Interior Entry
Primary Bedroom Level Second
Dining Room Flooring - Hardwood
Kitchen Flooring - Hardwood
Interior
Heating Forced Air, Oil
Cooling None
Flooring Carpet, Hardwood
Fireplaces Number 1
Appliance Range, Dishwasher, Microwave, Refrigerator
Laundry Bathroom - Half, Flooring - Stone/Ceramic Tile, First Floor
Exterior
Exterior Feature Deck
Roof Type Shingle
Total Parking Spaces 4
Garage No
Building
Lot Description Wooded
Foundation Concrete Perimeter
Sewer Private Sewer
Water Private
Architectural Style Saltbox
Others
Senior Community false
Read Less
Want to know what your home might be worth? Contact us for a FREE valuation!

Our team is ready to help you sell your home for the highest possible price ASAP
Bought with Danielle Raye Provo • Century 21 Tassinari & Assoc.






