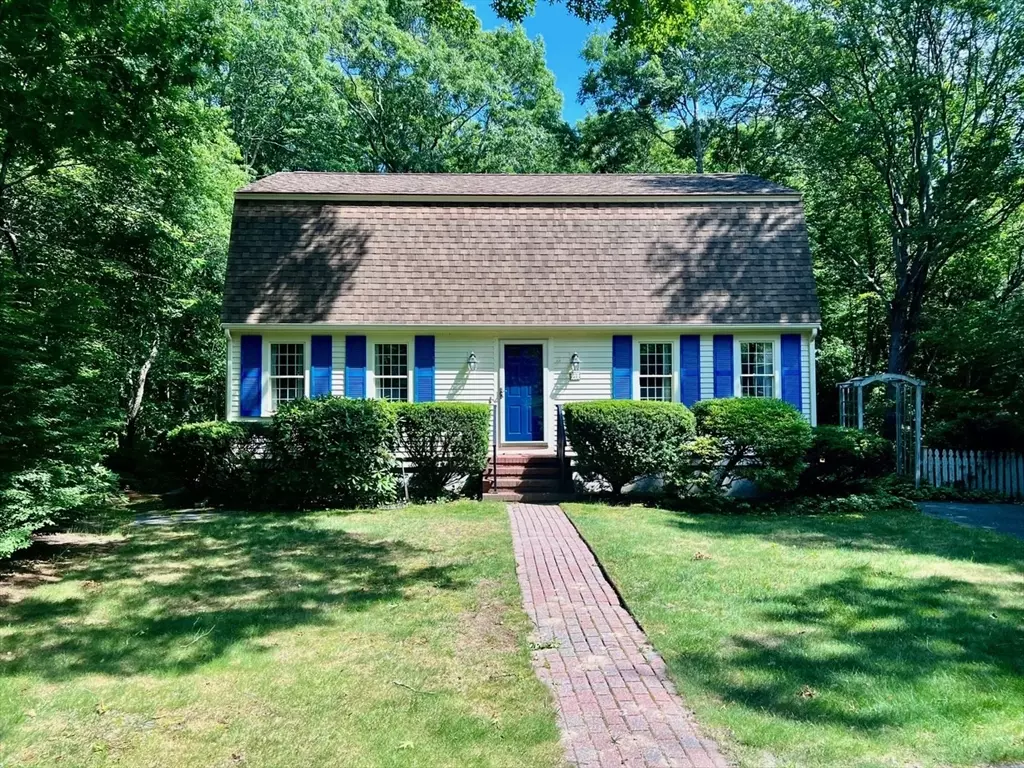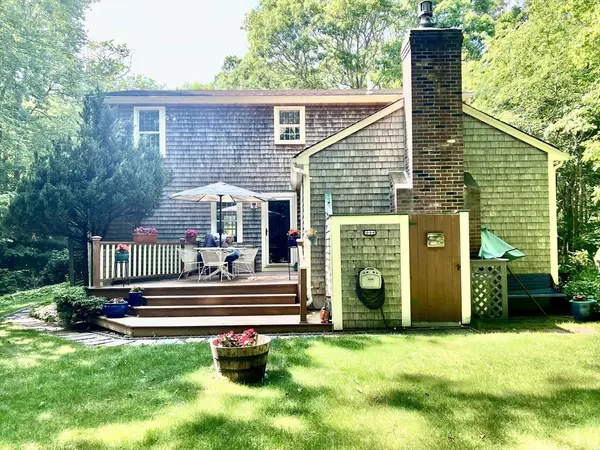$695,000
$675,000
3.0%For more information regarding the value of a property, please contact us for a free consultation.
37 Spencer Dr. Plymouth, MA 02360
3 Beds
2.5 Baths
1,952 SqFt
Key Details
Sold Price $695,000
Property Type Single Family Home
Sub Type Single Family Residence
Listing Status Sold
Purchase Type For Sale
Square Footage 1,952 sqft
Price per Sqft $356
Subdivision Kingsbridge Shores
MLS Listing ID 73436563
Sold Date 11/10/25
Bedrooms 3
Full Baths 2
Half Baths 1
HOA Y/N false
Year Built 1985
Annual Tax Amount $6,822
Tax Year 2025
Lot Size 0.550 Acres
Acres 0.55
Property Sub-Type Single Family Residence
Property Description
Exceptional opportunity to enjoy the beach lifestyle in sought-after Kingsbridge Shores executive community. This beautifully cared-for gambrel comes with Deeded Beach Rights just down the street on sandy Cape Cod Bay, along with all the amenities that embody the seaside allure. Handsomely landscaped, the grounds create a canvas for the best of outdoor living, with lush gardens, a pergola, a garden shed, outdoor shower, and a charming deck off the kitchen and family room, ideal for both entertaining and quiet relaxation. Inside features include a dramatic cathedral ceiling family room with wood-beams and gas fireplace, a spacious kitchen with center island, convenient first-floor laundry, and a primary suite with full bath. Optional Beach Association membership enhances the community appeal with potluck dinners and festive July 3rd BBQ. Close to golf, tennis, boating, shopping and the Cape Cod Canal, this property offers a perfect blend of coastal charm and everyday convenience.
Location
State MA
County Plymouth
Zoning R25
Direction Exit 3 off Rt 3A
Rooms
Family Room Cathedral Ceiling(s), Beamed Ceilings, Flooring - Wood, Deck - Exterior, Exterior Access, Half Vaulted Ceiling(s)
Primary Bedroom Level Main, Second
Main Level Bedrooms 1
Dining Room Flooring - Hardwood, Chair Rail, Lighting - Overhead
Kitchen Bathroom - Half, Flooring - Stone/Ceramic Tile
Interior
Interior Features Internet Available - Unknown
Heating Central, Baseboard
Cooling None
Flooring Tile, Carpet, Hardwood
Fireplaces Number 1
Fireplaces Type Family Room
Appliance Water Heater, Range, Dishwasher, Microwave, Refrigerator, Washer, Dryer, Plumbed For Ice Maker
Laundry First Floor, Electric Dryer Hookup, Washer Hookup
Exterior
Exterior Feature Deck, Storage, Professional Landscaping
Community Features Public Transportation, Shopping, Tennis Court(s), Walk/Jog Trails, Stable(s), Golf, Bike Path, Conservation Area, Highway Access, House of Worship, Marina, Public School
Utilities Available for Electric Range, for Electric Oven, for Electric Dryer, Washer Hookup, Icemaker Connection
Waterfront Description Ocean,1/10 to 3/10 To Beach,Beach Ownership(Deeded Rights)
Roof Type Shingle,Slate
Total Parking Spaces 5
Garage No
Building
Lot Description Level
Foundation Concrete Perimeter
Sewer Private Sewer
Water Public
Schools
Elementary Schools South Elementary
Middle Schools Plymouth South Middle
High Schools Plymouth South High
Others
Senior Community false
Read Less
Want to know what your home might be worth? Contact us for a FREE valuation!

Our team is ready to help you sell your home for the highest possible price ASAP
Bought with Joanne McDonnell • RE/MAX Real Estate Center






