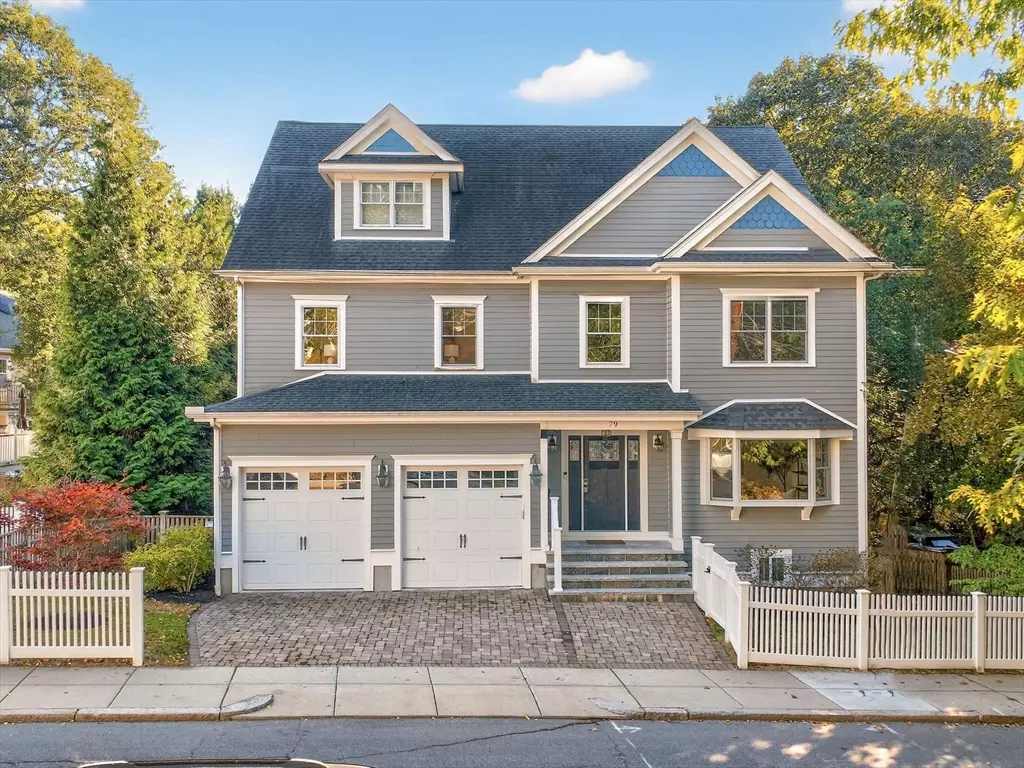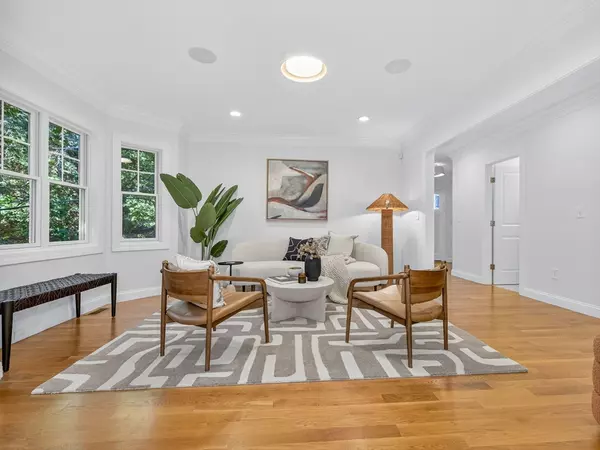$1,957,500
$1,985,000
1.4%For more information regarding the value of a property, please contact us for a free consultation.
79 Peter Parley Rd Boston, MA 02130
4 Beds
2.5 Baths
2,732 SqFt
Key Details
Sold Price $1,957,500
Property Type Single Family Home
Sub Type Single Family Residence
Listing Status Sold
Purchase Type For Sale
Square Footage 2,732 sqft
Price per Sqft $716
MLS Listing ID 73441055
Sold Date 11/12/25
Style Colonial
Bedrooms 4
Full Baths 2
Half Baths 1
HOA Y/N false
Year Built 2015
Annual Tax Amount $18,368
Tax Year 2025
Lot Size 5,662 Sqft
Acres 0.13
Property Sub-Type Single Family Residence
Property Description
Tucked along one of Jamaica Plain's most picturesque streets, this 2015 Colonial blends refined craftsmanship with everyday comfort. Sunlight fills the home, accentuating thoughtful details and generous proportions throughout. The kitchen serves as the heart of the home—featuring Thermador appliances, an oversized island, and a seamless connection to the deck beneath a canopy of mature trees—creating the perfect backdrop for effortless entertaining or quiet mornings with coffee. Upstairs, each bedroom includes a walk-in closet, while the serene primary suite offers a spa-like bath and spacious dressing area. A walk-up attic plumbed for a bath and a finished lower level that walks out to your private fenced-in yard provide endless possibilities for recreation, work, or creativity. With a two-car garage, three-zone AC, irrigation, home office, and easy access to Franklin Park and the Green Street T, this home offers a rare balance of elegance, flexibility, and connection to nature.
Location
State MA
County Suffolk
Area Jamaica Plain
Zoning R1
Direction The top of Peter Parley Road, off of Sigourney Street or Forest Hills Street.
Rooms
Basement Full, Walk-Out Access, Interior Entry, Concrete, Unfinished
Interior
Interior Features Central Vacuum, Wired for Sound
Heating Forced Air
Cooling Central Air
Flooring Wood, Tile
Fireplaces Number 1
Appliance Water Heater, Tankless Water Heater, Washer, Dryer
Exterior
Exterior Feature Deck, Deck - Composite
Garage Spaces 2.0
Fence Fenced/Enclosed
Community Features Public Transportation, Shopping, Tennis Court(s), Park, Walk/Jog Trails, Golf, Bike Path
Utilities Available for Gas Range
Roof Type Shingle
Total Parking Spaces 4
Garage Yes
Building
Lot Description Gentle Sloping
Foundation Concrete Perimeter
Sewer Public Sewer
Water Public
Architectural Style Colonial
Schools
Elementary Schools Lottery
Middle Schools Lottery
High Schools Lottery
Others
Senior Community false
Acceptable Financing Contract
Listing Terms Contract
Read Less
Want to know what your home might be worth? Contact us for a FREE valuation!

Our team is ready to help you sell your home for the highest possible price ASAP
Bought with The Muncey Group • Compass






