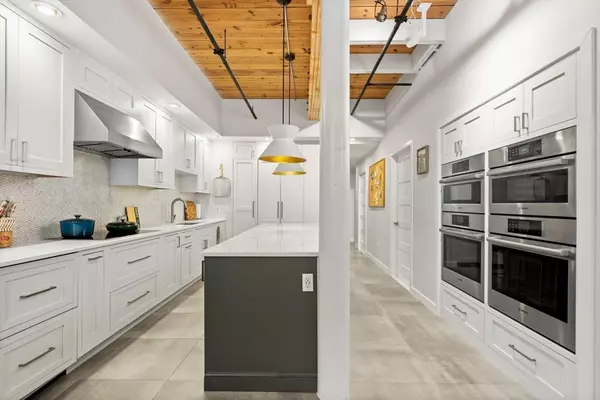$1,400,000
$1,299,000
7.8%For more information regarding the value of a property, please contact us for a free consultation.
1245 Adams St #B506 Boston, MA 02124
2 Beds
2 Baths
1,925 SqFt
Key Details
Sold Price $1,400,000
Property Type Condo
Sub Type Condominium
Listing Status Sold
Purchase Type For Sale
Square Footage 1,925 sqft
Price per Sqft $727
MLS Listing ID 73428214
Sold Date 11/12/25
Bedrooms 2
Full Baths 2
HOA Fees $1,375/mo
Year Built 1900
Annual Tax Amount $11,602
Tax Year 2025
Property Sub-Type Condominium
Property Description
Expansive single-level residence offers nearly 2000 SF of living space in the signature “bridge” layout. Two garage parking spaces & an EV charger included. The kitchen is a chef & entertainer's dream, outfitted w/ white shaker cabinets, paneled refrigerator & freezer, marble island, induction cooktop & four ovens. The kitchen seamlessly flows to dining area that seats 8+. Continue on to living area, perched on the copper bridge & framed by two walls of windows, w/ room for multiple seating areas to entrain or unwind. The primary suite, is a spacious retreat w/ custom walk-in closet & beautifully updated bathroom featuring waterfall shower & double vanity. Opposite is the second bedroom w/ another impressive closet & en-suite bathroom which includes in-unit laundry. Bonus den provides flexible space. Soaring 10+ foot ceilings, exposed brick, oversized windows, plus all the modern amenities you crave. Residents enjoy the terrace on the Neponset, fitness center & indoor pool w/ hot tub.
Location
State MA
County Suffolk
Area Dorchester'S Lower Mills
Zoning MFR
Direction Intersection of Adams St and Dorchester Ave
Rooms
Basement Y
Interior
Heating Forced Air
Cooling Central Air
Flooring Wood, Tile
Appliance Range, Oven, Dishwasher, Refrigerator, Freezer, Washer, Dryer, Wine Refrigerator
Exterior
Exterior Feature Patio
Garage Spaces 2.0
Community Features Public Transportation, Shopping, Pool, Park, Walk/Jog Trails, Bike Path, Highway Access, T-Station
Waterfront Description Waterfront,River
Roof Type Rubber
Total Parking Spaces 2
Garage Yes
Building
Story 1
Sewer Public Sewer
Water Public
Others
Pets Allowed Yes w/ Restrictions
Senior Community false
Read Less
Want to know what your home might be worth? Contact us for a FREE valuation!

Our team is ready to help you sell your home for the highest possible price ASAP
Bought with Susan Lewis-Grant • Coldwell Banker Realty - Milton






