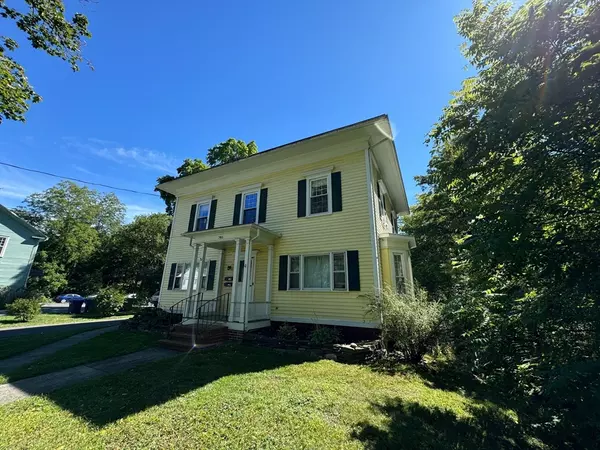$735,000
$749,000
1.9%For more information regarding the value of a property, please contact us for a free consultation.
785 Main St Amherst, MA 01002
7 Beds
2 Baths
2,815 SqFt
Key Details
Sold Price $735,000
Property Type Multi-Family
Sub Type 2 Family - 2 Units Up/Down
Listing Status Sold
Purchase Type For Sale
Square Footage 2,815 sqft
Price per Sqft $261
MLS Listing ID 73428448
Sold Date 11/12/25
Bedrooms 7
Full Baths 2
Year Built 1850
Annual Tax Amount $10,106
Tax Year 2025
Lot Size 0.370 Acres
Acres 0.37
Property Sub-Type 2 Family - 2 Units Up/Down
Property Description
Investor Alert! This beautifully updated two-family home with a strong rental history is now on the market! Perfectly situated in the heart of Amherst, this property offers an outstanding investment opportunity. The first-floor unit features 3 spacious bedrooms, a full bath, a comfortable living room, a well-equipped kitchen, and a convenient laundry area. The second-floor unit has a similar the layout with 4 bedrooms and a full bath, while also offering a larger living room and a versatile bedroom just off the kitchen. A thoughtfully designed addition completed in 2015 enhances both the functionality and appeal of the property. Currently fully occupied, the home is leased through May 2026, ensuring immediate and reliable rental income. In addition this property has already passed the newly instituted rental registration inspection requirements. Don't miss your chance to own this exceptional income-producing property in one of Amherst's most desirable locations!
Location
State MA
County Hampshire
Zoning RN
Direction Main St past South East Street on the right--->785
Rooms
Basement Full, Interior Entry, Concrete
Interior
Interior Features Bathroom With Tub & Shower, Internet Available - Broadband, Living Room, Kitchen, Laundry Room
Heating Natural Gas
Cooling Window Unit(s)
Flooring Wood, Vinyl, Carpet, Hardwood
Appliance Range, Microwave, Refrigerator, Washer, Dryer
Laundry Electric Dryer Hookup, Washer Hookup
Exterior
Exterior Feature Stone Wall
Community Features Public Transportation, Walk/Jog Trails, Medical Facility, Bike Path, House of Worship, Public School, University
Utilities Available for Electric Dryer, Washer Hookup
Roof Type Rubber
Total Parking Spaces 8
Garage No
Building
Lot Description Cleared, Level
Story 2
Foundation Concrete Perimeter, Stone, Brick/Mortar
Sewer Public Sewer
Water Public
Schools
Elementary Schools Ft River
Middle Schools Arms
High Schools Arhs
Others
Senior Community false
Acceptable Financing Contract
Listing Terms Contract
Read Less
Want to know what your home might be worth? Contact us for a FREE valuation!

Our team is ready to help you sell your home for the highest possible price ASAP
Bought with Sue Bernier • William Raveis R.E. & Home Services






