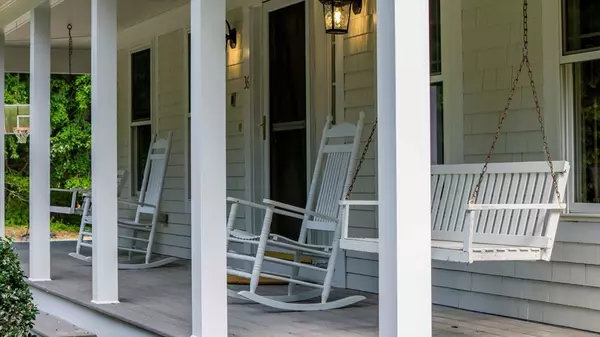$720,000
$749,900
4.0%For more information regarding the value of a property, please contact us for a free consultation.
36 Mill Street Lakeville, MA 02347
4 Beds
2.5 Baths
1,856 SqFt
Key Details
Sold Price $720,000
Property Type Single Family Home
Sub Type Single Family Residence
Listing Status Sold
Purchase Type For Sale
Square Footage 1,856 sqft
Price per Sqft $387
MLS Listing ID 73419199
Sold Date 11/10/25
Style Colonial
Bedrooms 4
Full Baths 2
Half Baths 1
HOA Y/N false
Year Built 2002
Annual Tax Amount $6,016
Tax Year 2025
Lot Size 3.980 Acres
Acres 3.98
Property Sub-Type Single Family Residence
Property Description
If you're seeking a private, pristine oasis in the woods- we have it! This home offers the perfect sanctuary from everyday life while remaining just minutes from schools, major highways, MBTA, and town amenities. The inviting wraparound porch, complete with two large swings and classic white rocking chairs, sets the stage for peaceful living. Just off the front entry, discover a versatile space -perfect as a home office or any hobbies you enjoy. As you step into the great room you will be charmed by the gleaming hardwood floors and cozy fireplace which open into a bright white country kitchen with new quartz countertops, classic subway tile backsplash and sliders to the back deck. The second floor offers a primary suite w/ en-suite bath, three additional bedrooms- each with brand new wall-to-wall carpeting and another full bath. Plus 416 sq.ft. finished basement space! Just the perfect place for the new owners to begin their next chapter.
Location
State MA
County Plymouth
Zoning RES
Direction GPS: 36 Mill Street, Lakeville. House is located up the path across from mailbox with number 36.
Rooms
Family Room Flooring - Hardwood
Basement Full
Primary Bedroom Level Second
Kitchen Flooring - Wood, Countertops - Upgraded, Kitchen Island, Open Floorplan
Interior
Interior Features Den
Heating Central
Cooling Central Air
Flooring Wood, Tile, Carpet, Flooring - Hardwood
Fireplaces Number 1
Fireplaces Type Living Room
Appliance Water Heater, Range, Dishwasher, Refrigerator
Exterior
Exterior Feature Porch, Deck - Wood, Storage
Community Features Golf, Public School
Roof Type Shingle
Total Parking Spaces 4
Garage No
Building
Lot Description Wooded
Foundation Concrete Perimeter
Sewer Private Sewer
Water Private
Architectural Style Colonial
Schools
Elementary Schools Assawompset
Middle Schools Austin&Flm
High Schools Apponequet
Others
Senior Community false
Acceptable Financing Contract
Listing Terms Contract
Read Less
Want to know what your home might be worth? Contact us for a FREE valuation!

Our team is ready to help you sell your home for the highest possible price ASAP
Bought with Sarah Meehan • Milbury and Company






