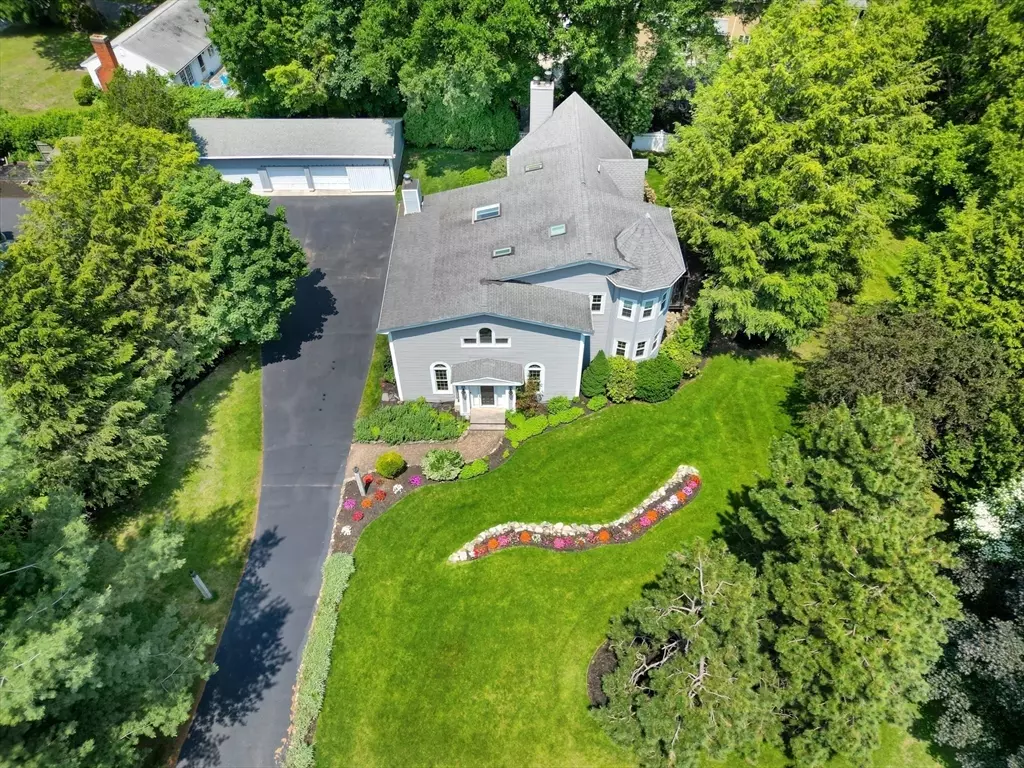$1,656,000
$1,729,000
4.2%For more information regarding the value of a property, please contact us for a free consultation.
4 Aricia Ln Winchester, MA 01890
4 Beds
4 Baths
5,361 SqFt
Key Details
Sold Price $1,656,000
Property Type Single Family Home
Sub Type Single Family Residence
Listing Status Sold
Purchase Type For Sale
Square Footage 5,361 sqft
Price per Sqft $308
MLS Listing ID 73397190
Sold Date 10/31/25
Style Contemporary
Bedrooms 4
Full Baths 3
Half Baths 2
HOA Y/N false
Year Built 1984
Annual Tax Amount $19,364
Tax Year 2025
Lot Size 0.460 Acres
Acres 0.46
Property Sub-Type Single Family Residence
Property Description
Rare 5-car garage on a quiet, tree-lined cul-de-sac in one of Winchester's most exclusive enclaves! Offering both serene privacy and seamless connectivity, 4 Aricia is perfectly positioned within walking distance to a coveted elementary school and Wright-Locke Farm, and minutes from the commuter rail and Routes 128 & 93. Set on nearly .5 acres of manicured grounds, the home's exterior is framed by mature plantings, sculpted gardens, and a sweeping lawn that creates a resort-like sense of arrival. Inside, contemporary touches meet everyday comfort with soaring vaulted ceilings, skylights, and floor-to-ceiling windows that fill the home with natural light, while hardwood floors and a central fireplace anchor the open-concept living and dining spaces. A built-in wet bar makes entertaining effortless, and the spacious kitchen with breakfast nook, pantry, laundry room, and direct access to a sprawling deck and stone patio connect indoor comfort with outdoor beauty.
Location
State MA
County Middlesex
Zoning RDA
Direction Ridge Street to Aricia Ln.
Rooms
Family Room Flooring - Hardwood, Recessed Lighting, Slider, Lighting - Overhead
Basement Full, Walk-Out Access, Unfinished
Primary Bedroom Level Second
Dining Room Flooring - Hardwood, Wet Bar, Recessed Lighting, Lighting - Pendant
Kitchen Flooring - Hardwood, Dining Area, Balcony / Deck, Pantry, Breakfast Bar / Nook, Dryer Hookup - Electric, Recessed Lighting, Slider, Lighting - Overhead
Interior
Interior Features Bathroom - Full, Bathroom - Tiled With Tub & Shower, Dining Area, Breakfast Bar / Nook, Bathroom, Wet Bar
Heating Forced Air, Baseboard, Oil
Cooling Heat Pump
Flooring Tile, Carpet, Hardwood, Flooring - Stone/Ceramic Tile, Flooring - Hardwood
Fireplaces Number 1
Fireplaces Type Family Room
Appliance Water Heater, Oven, Dishwasher, Disposal, Trash Compactor, Microwave, Range, Refrigerator, Freezer, Washer, Dryer
Laundry First Floor
Exterior
Exterior Feature Balcony / Deck, Deck - Wood, Patio, Sprinkler System
Garage Spaces 5.0
Community Features Public Transportation, Shopping, Pool, Tennis Court(s), Park, Walk/Jog Trails, Golf, Medical Facility, Bike Path, Conservation Area, Highway Access, House of Worship, Marina, Public School, T-Station
Utilities Available for Electric Range, for Electric Oven
Total Parking Spaces 10
Garage Yes
Building
Lot Description Gentle Sloping
Foundation Concrete Perimeter
Sewer Public Sewer
Water Public
Architectural Style Contemporary
Schools
Elementary Schools Vinson Owen
Middle Schools Mccall
High Schools Whs
Others
Senior Community false
Read Less
Want to know what your home might be worth? Contact us for a FREE valuation!

Our team is ready to help you sell your home for the highest possible price ASAP
Bought with Chen Wang • United Real Estate, LLC






