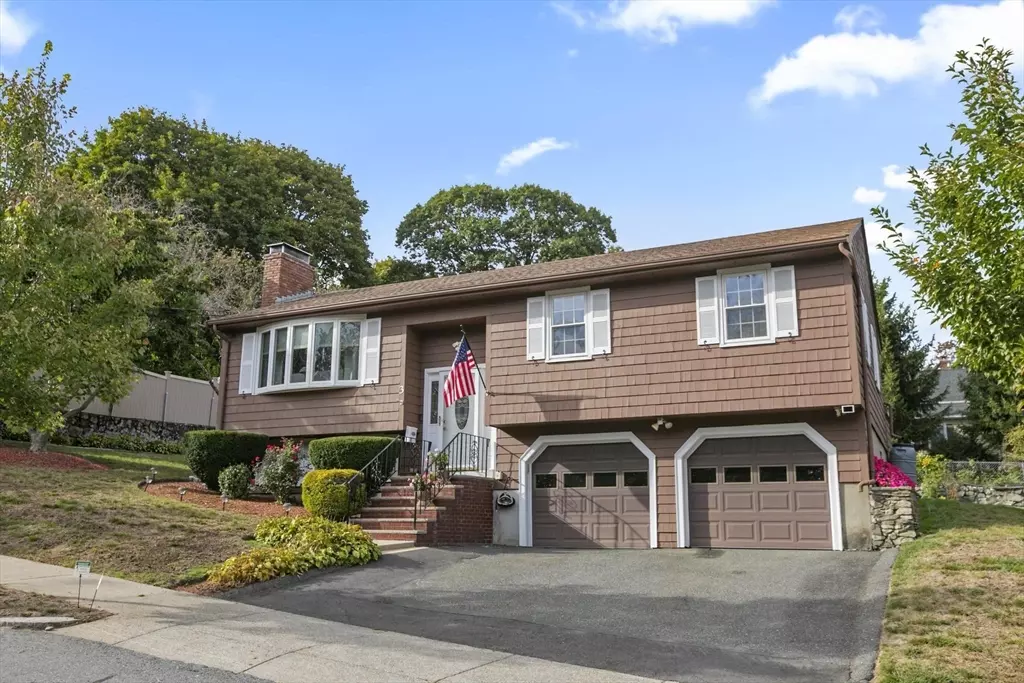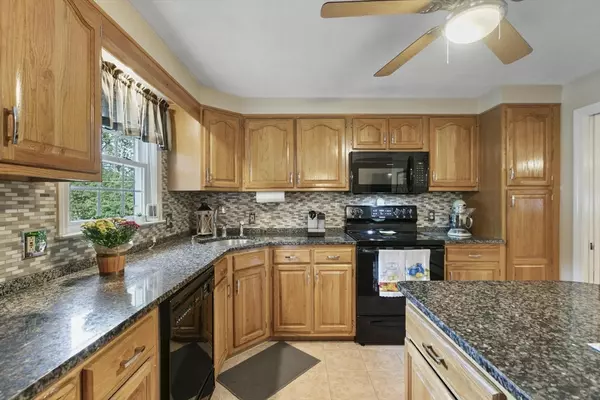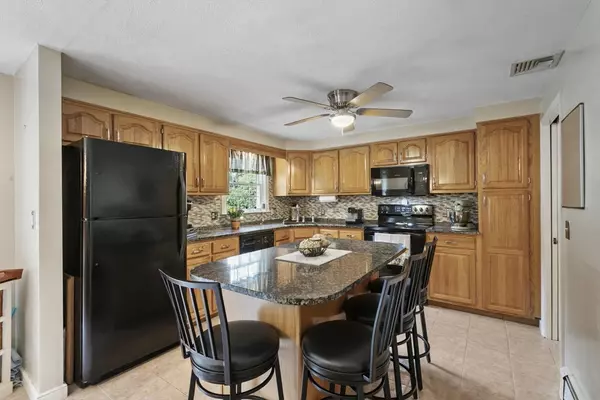$859,900
$859,900
For more information regarding the value of a property, please contact us for a free consultation.
3 Gladstone St Wakefield, MA 01880
3 Beds
1.5 Baths
1,660 SqFt
Key Details
Sold Price $859,900
Property Type Single Family Home
Sub Type Single Family Residence
Listing Status Sold
Purchase Type For Sale
Square Footage 1,660 sqft
Price per Sqft $518
MLS Listing ID 73432218
Sold Date 11/12/25
Style Raised Ranch
Bedrooms 3
Full Baths 1
Half Baths 1
HOA Y/N false
Year Built 1976
Annual Tax Amount $8,325
Tax Year 2025
Lot Size 9,147 Sqft
Acres 0.21
Property Sub-Type Single Family Residence
Property Description
Discover the potential awaiting you at this wonderful single-family residence located on a corner lot in the desirable Greenwood neighborhood. This home presents an exciting opportunity to create the home of your dreams it offers a large open kitchen, three bedrooms, a large outdoor patio area providing ample space for rest and relaxation, while the one full bathroom and one half bathroom with shower offer practical convenience for everyday living. Imagine the possibilities for personalization and enhancement within these private spaces. The two-garage spaces provide secure parking and additional storage, a valuable asset for any homeowner. With 1660 square feet of living area close to public transportation and shopping ,situated on an 8956 square foot corner lot, this property, offers a generous foundation for your residential aspirations. This Wakefield residence is a canvas ready for your vision, offering the chance to craft a personalized haven within a desirable location.
Location
State MA
County Middlesex
Area Greenwood
Zoning SR
Direction Main street to Cooper Street left on Myrtle and right on Gladstone Street
Rooms
Basement Partially Finished, Garage Access
Interior
Interior Features Internet Available - Broadband
Heating Baseboard, Natural Gas
Cooling Central Air, Whole House Fan
Flooring Tile, Hardwood
Fireplaces Number 2
Appliance Gas Water Heater, Water Heater, Range, Dishwasher, Microwave, Refrigerator
Laundry Electric Dryer Hookup, Washer Hookup
Exterior
Exterior Feature Patio
Garage Spaces 2.0
Community Features Public Transportation, Shopping
Utilities Available for Electric Range, for Electric Oven, for Electric Dryer, Washer Hookup
Roof Type Shingle
Total Parking Spaces 4
Garage Yes
Building
Lot Description Corner Lot
Foundation Concrete Perimeter
Sewer Public Sewer
Water Public
Architectural Style Raised Ranch
Schools
High Schools Wakefield
Others
Senior Community false
Read Less
Want to know what your home might be worth? Contact us for a FREE valuation!

Our team is ready to help you sell your home for the highest possible price ASAP
Bought with Cook and Company Real Estate Team • LAER Realty Partners






